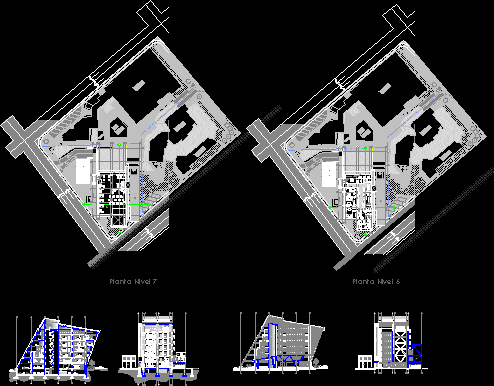
Torre Dorada DWG Block for AutoCAD
Tower apartments for older adults, with a medical center on the first floor.
Drawing labels, details, and other text information extracted from the CAD file (Translated from Spanish):
j.a.p.s., golden residential tower, cut, sanchez, the condominium area is highlighted by a wide reception that starts with a square, has different apartments within which are some with double internal bridges heights. others with balconies overlooking the mountains that surround the central valley., golden residential tower, level, sanchez, as a commercial strategy that provides economic income that supports common areas at the urban level among condominium owners., First level has a clinic with some medical specialties that support the buildings of the complex., golden residential tower, level, sanchez, apartment has an internal bridge that leads to the bedroom area., Third level has the same free circulation of previous levels. contains from the apartment to, golden residential tower, level, sanchez, of the activities that a condominium owner could have, a vertical spatial route is proposed through passive recreation activities., they find a cafetin in the fifth in a privileged view area., golden residential tower, level, sanchez, apartments have internal bridges that leads to the bedroom area., The apartment has a balcony covered in glass with a film that prevents visibility from outside the building., this way from inside towards keeping the privacy., said the apartment has double height., golden residential tower, level, sanchez, condominal library is the characteristic of the sixth level., older adults, other users may have an alternative distraction space., apartment has double height in the area of the rooms., golden residential tower, level, sanchez, satisfies the need for a complex condominium events center, same time offers possibility of economic income to be able to be rented their community., golden residential tower, level, sanchez, connection with the clinic is by means of stairs a ramp prepared for people with reduced mobility. The apartments can be accessed through an exclusive elevator., the level of parking spaces are spaces of which are for people spaces for motorcycles one for each apartment., bomb, filter, chlorinator, return pool, pool vaseado line, water filter cleaning drain, bottom line swallowers, line of vacuum skimmers, fisioterpia pool n.p.t., vacuum nozzle, supply nozzle, skimmer, background drainage, vacuum nozzle, background drainage, fisioterpia pool n.p.t., supply nozzle, skimmer, elevations, golden residential tower, sanchez, facades east west possess type of which one of them has an opaque film that simulates texture., it helps both for climate protection and for privacy by living in a space with long virtales., south elevation, west elevation, golden residential tower, level, sanchez, this level the attached volumes have nevertheless still manages a set of balconies., security cassette, Orchard, npt, condominium income, building, hydrant, plaza eleva
Raw text data extracted from CAD file:
| Language | Spanish |
| Drawing Type | Block |
| Category | Condominium |
| Additional Screenshots |
 |
| File Type | dwg |
| Materials | Glass, Other |
| Measurement Units | |
| Footprint Area | |
| Building Features | Pool, Elevator, Parking, Garden / Park |
| Tags | apartment, apartments, autocad, block, building, center, condo, DWG, eigenverantwortung, Family, floor, group home, grup, medical, mehrfamilien, multi, multifamily housing, ownership, partnerschaft, partnership, torre, tower |
