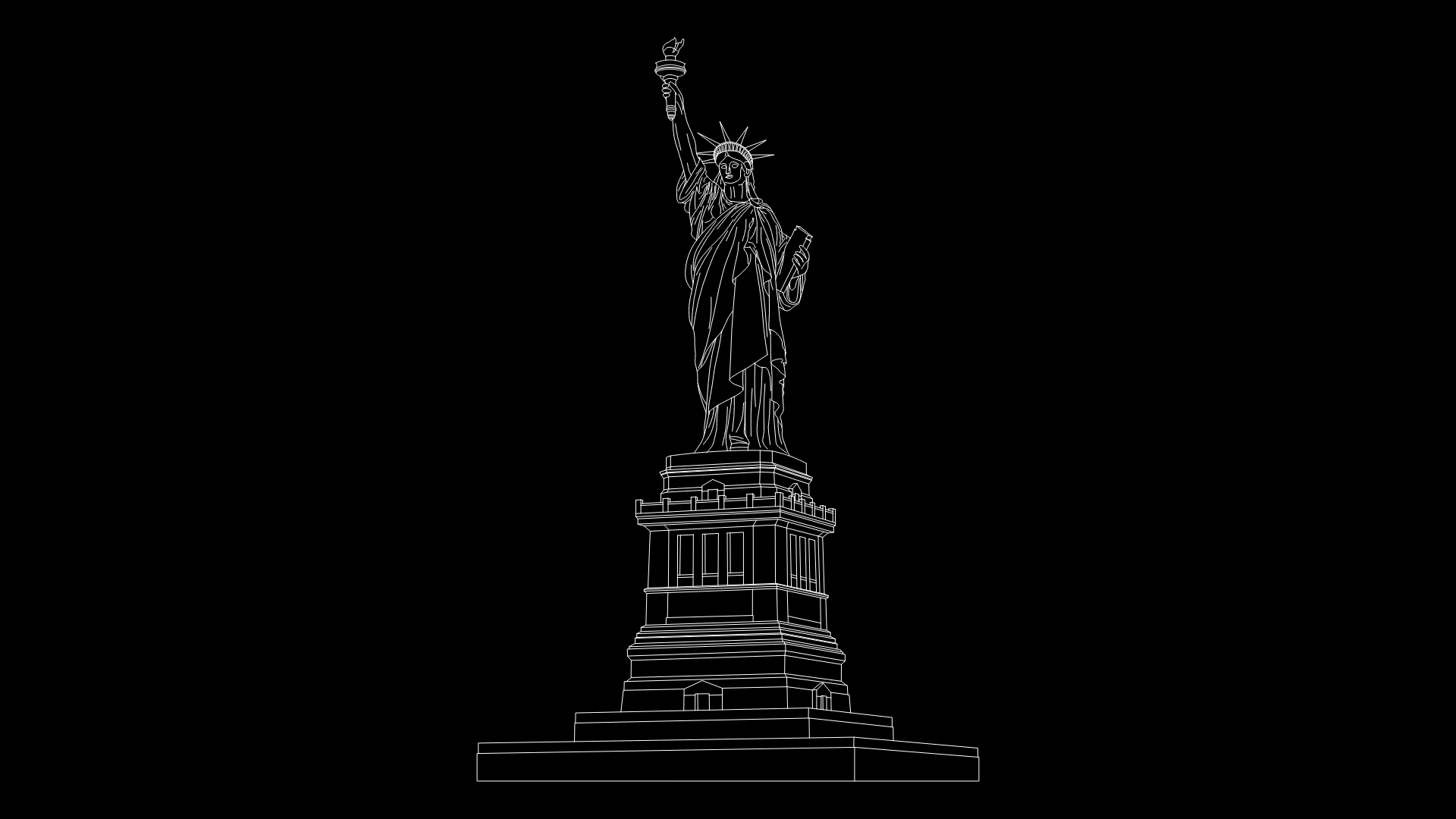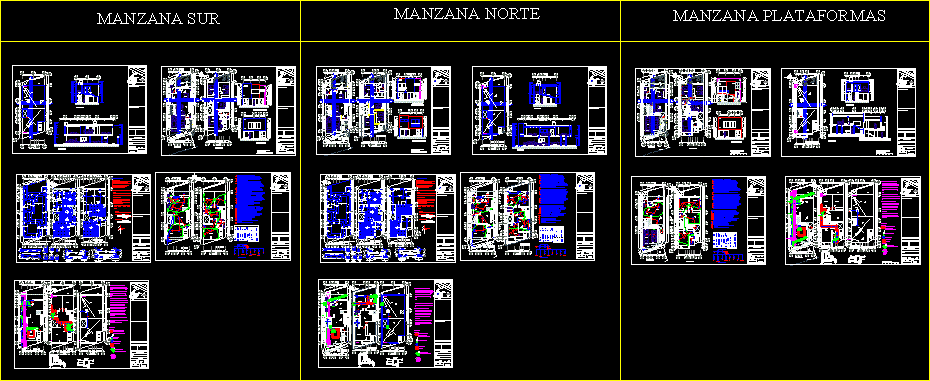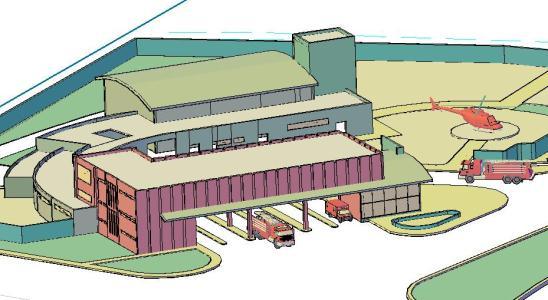Villa Saboye 2D DWG Block for AutoCAD
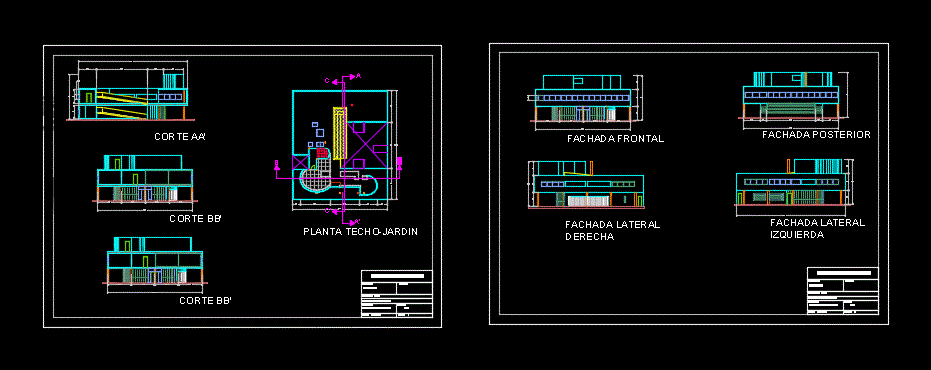
Full planes Saboye Villa Le Cousier furnished Plants / Facades / Cortes / implementation
Drawing labels, details, and other text information extracted from the CAD file (Translated from Spanish):
cut aa ‘, draft:, Location:, cadastral key:, contains:, date:, scale:, owner:, professional:, sheet:, municipal seal signatures:, planner:, scale, cvxdfg, draft:, Location:, contains:, date:, scale:, sheet:, Location:, cvxdfg, scale, draft:, Location:, contains:, date:, scale:, sheet:, architect: le corbusier, ville savoye, Paris, ground floor upstairs, University of the Americas, student:, lizbeth duchimaza, scale, avenue blanche de castille, rue de villers, low level, top floor, plant, front facade, right lateral facade, back facade, left side facade, cut aa ‘, cut bb ‘, cut cc ‘, implantation, scale, student:, University of the Americas, ground floor upstairs, Paris, ville savoye, architect: le corbusier, sheet:, scale:, date:, contains:, Location:, draft:, Location:, contains:, date:, scale:, sheet:, scale, architect: le corbusier, ville savoye, Paris, ground floor upstairs, University of the Americas, student:, draft:, Location:, contains:, date:, scale:, sheet:, scale, architect: le corbusier, ville savoye, Paris, ground floor upstairs, University of the Americas, student:, plant, front facade, right lateral facade, back facade, left side facade, cut aa ‘, cut bb ‘, cut bb ‘
Raw text data extracted from CAD file:
| Language | Spanish |
| Drawing Type | Block |
| Category | Famous Engineering Projects |
| Additional Screenshots |
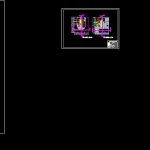 |
| File Type | dwg |
| Materials | |
| Measurement Units | |
| Footprint Area | |
| Building Features | |
| Tags | autocad, berühmte werke, block, cortes, DWG, facades, famous projects, famous works, full, furnished, le, obras famosas, ouvres célèbres, PLANES, plants, saboye, villa |
