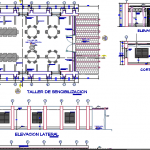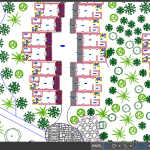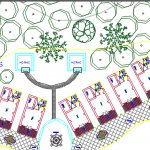ADVERTISEMENT

ADVERTISEMENT
Tourist Village 2D DWG Design Section for AutoCAD
This holiday complex has 58 units, parking, warehouse buildings, an administrative building, offices, recreational area with natural environments, training workshops, amphitheater, exhibition area, restaurant, kitchen, halls, accommodation buildings. You can see the floor plans
| Language | Spanish |
| Drawing Type | Section |
| Category | Hotel, Restaurants & Recreation |
| Additional Screenshots |
     |
| File Type | dwg, zip |
| Materials | Concrete, Steel, Wood |
| Measurement Units | Metric |
| Footprint Area | Over 5000 m² (53819.5 ft²) |
| Building Features | Car Parking Lot |
| Tags | 2d, autocad, buildings, city, Design, DWG, elevation, floor plans, Hotel, inn, kitchen, offices, parking, plants, resort, sections, tourist, tourist resort, villa, village |
ADVERTISEMENT

