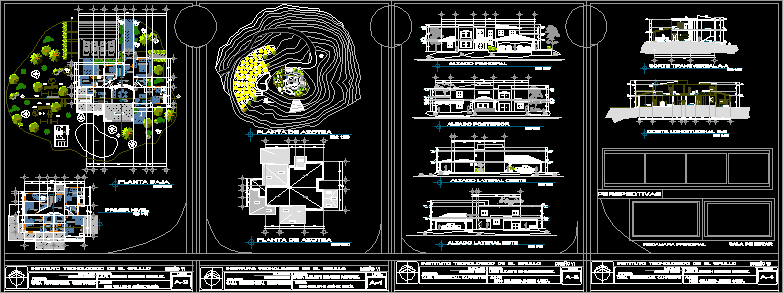
Type Residential House At Country DWG Plan for AutoCAD
The plans include floor plans, with axes and dimensions, including contour lines. In addition to longitudinal and cross sectional roof plant; master plan and an outside perspective. The location is in Mexquitan
Drawing labels, details, and other text information extracted from the CAD file (Translated from Spanish):
dining room, kitchen, bedroom l, azador, bedroom lll, bathroom, pool, ss.hh, rear elevation, living room, upstairs, entrance, access, tv., room t.v, distributor, washing, hab. service, cellar, pantry, terrace, kiosk, playgrounds, bathrooms, dressing rooms, ground floor, bedroom ll, vest., cl., balcony, dressing room, dressing room, service, sheet :, project: residential country house, teacher: , student:, josé angel padilla lizarraga, hugo guillermo jiménez garcia., design vi, dimension. meters, contents:, technological institute of the cradle, ladder, solar heater, photocells, tank, collection, wind energy, generator of energy for pumping, area of pump, area of orchard, artificial lake, gravel, sand, vegetation, treatment of water, main elevation, npt, fixed, first level, sound, tv, vent.cenital, roof plant, ground floor, resibidor, longitudinal cut bb, cross section aa, west side elevation, east side elevation, heater, laura elizabeth benavides rodriguez., hugo guillermo jiménez garcía., location: meters, master bedroom, perspectives
Raw text data extracted from CAD file:
| Language | Spanish |
| Drawing Type | Plan |
| Category | House |
| Additional Screenshots |
 |
| File Type | dwg |
| Materials | Other |
| Measurement Units | Metric |
| Footprint Area | |
| Building Features | Pool |
| Tags | apartamento, apartment, appartement, aufenthalt, autocad, axes, casa, chalet, contour, COUNTRY, dimensions, dwelling unit, DWG, floor, haus, house, Housing, include, including, lines, logement, maison, plan, plans, residên, residence, residential, type, unidade de moradia, villa, wohnung, wohnung einheit |
