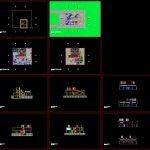
Ville Savoye – Le Corbusier DWG Block for AutoCAD
emblematica work of Le Corbusier raises 1927 where 5 postulates of modern architecture or international style.
Drawing labels, details, and other text information extracted from the CAD file (Translated from Spanish):
axes, npt, warehouse, Floor Polished Cement, npt, access hall, floor: white tile of cm., npt, parking lot, floor: fine engrave, npt, room, floor: parquet, npt, room, floor: parquet, npt, main room, floor: parquet, npt, room, floor: parquet, npt, terrace garden, floor: imitation granite tiles, npt, floor: cream tile:, npt, dinning room, floor: cream tile:, npt, room, floor: parquet, npt, dressing room, floor: parquet, npt, kitchen, floor: cream tile, npt, room, floor: parquet, npt, room, floor: parquet, npt, ss.hh., floor: white tile: cm., npt, rooftop, floor: fine gravel, npt, floor: cream tile:, npt, terrace garden, floor: imitation granite tiles:, npt, terrace garden, floor: imitation granite tiles:, npt, rooftop, floor: fine gravel, npt, Second floor, esc:, section, esc:, First floor plant, esc:, basement, esc:, third floor, esc:, section, esc:, floor: white tile:, superior ground projection, ceiling top projection, superior ground projection, ceiling top projection, terrace, floor: white tile, npt, terrace, npt, terrace garden, npt, ceiling top projection, upper eave projection, ceiling top projection, upper joist projection, floor: fine engrave, esc:, section, Floor Polished Cement, upper skylight projection, npt, upper skylight projection, esc:, section, esc:, elevation, esc:, elevation
Raw text data extracted from CAD file:
| Language | Spanish |
| Drawing Type | Block |
| Category | Famous Engineering Projects |
| Additional Screenshots |
 |
| File Type | dwg |
| Materials | |
| Measurement Units | |
| Footprint Area | |
| Building Features | Parking, Garden / Park |
| Tags | architecture, autocad, berühmte werke, block, corbusier, DWG, famous projects, famous works, international, le, modern, obras famosas, ouvres célèbres, savoye, style, work |

