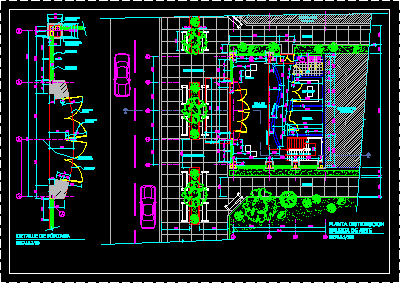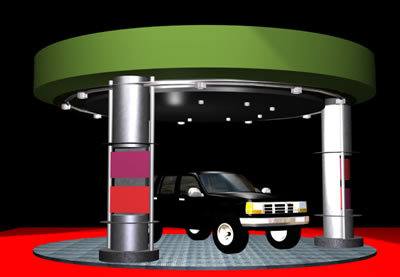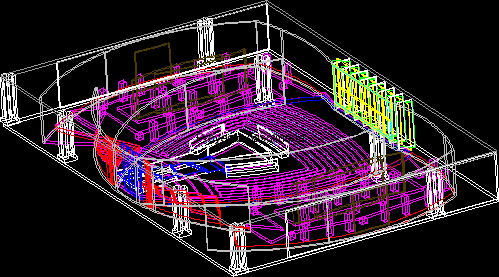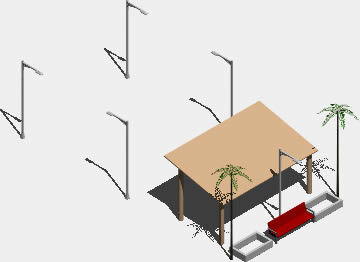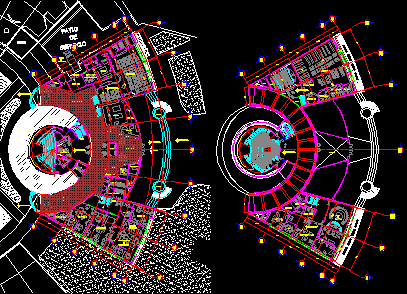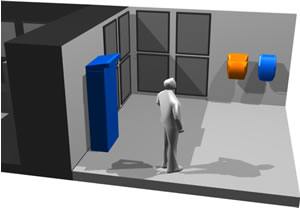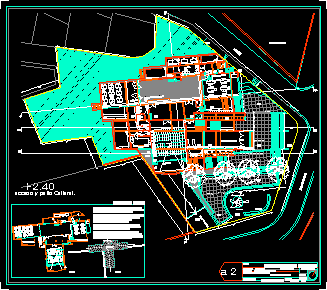Art Gallery 3D DWG Model for AutoCAD
A 3D view showing the proportions of the building. The entrance has a suspended canopy. The facade shows the solid-glass ratio. The landscaped area includes trees, lawn, pedestrian, benches.
Art Gallery 2D DWG Plan for AutoCAD
This plan includes a showroom space for presenting the artworks. There is a segregated space for administration works. The open spaces have been landscaped with greenery and hard paved walkways. A blow-up of…
Showcasing a car 3D MAX Model for 3ds Max
A circular station with modern looks presenting an automobile model. The lighting done in the allocated space highlights the car efficiently.
Exhibition Hall 3D DWG Model for AutoCAD
A hall designed for organizing exhibitions for various forms of art. Curvilinear walls provided for exhibiting painting and murals. An interesting pathway defines the way to the hall. Glazings with inclined…
Lighted Gazebo 3D DWG Model for AutoCAD
A small covered area ear-marked for exhibitions or outdoor activities. Light poles have been shown for highlighting the area and a bench has been provided.
Science Museum with Auditorium 2D DWG Plan for AutoCAD
A building designed at two levels with a circular shaped auditorium having a large seating capacity and a screen. The various rooms related to science and technology have been planned…
Music Museum 2D DWG Section for AutoCAD
A construction drawing with a detailed section of a museum showing levels and division of spaces. Details of false ceiling, acoustic insulation, lighting and a covered courtyard have a clear…
Standing Human Figure in a Room 3D MAX Model for 3ds Max
A man standing in an enclosed room looking in the other direction. Multiple lights placed in different directions are forming shadows at different angles. A full height cabinet is also…
Cultural Center for Ceramic Artwork 2D DWG Plan For AutoCAD
A two-storeyed structure with spaces thoughtfully designed for discussions, workshops and exhibitions. An auditorium with a seating capacity for 98 persons has been provided for seminars and presentations. The cultural courtyard being centrally located…



