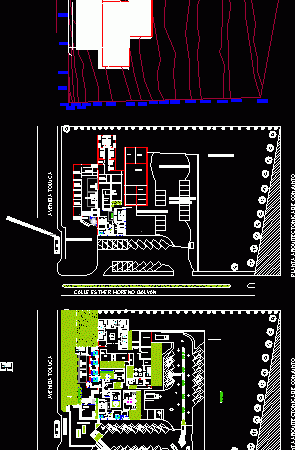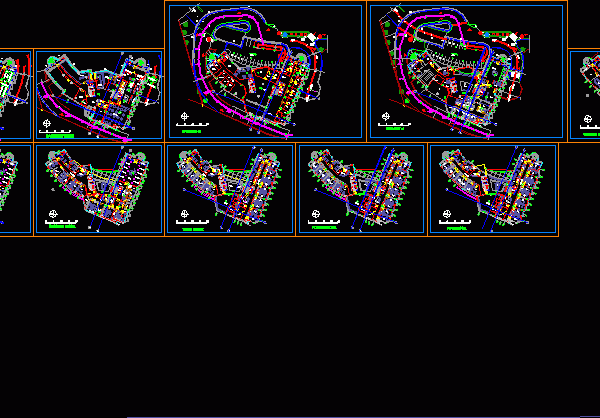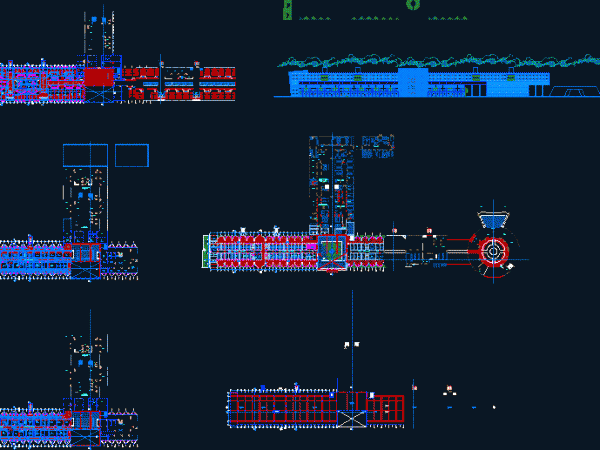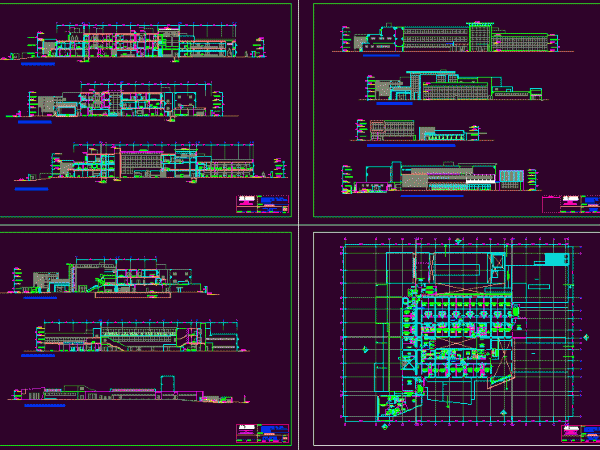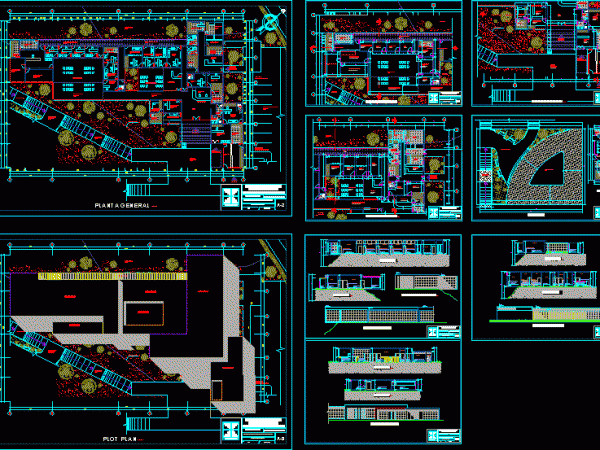Architectural Planes; Clinic 1er Contact 1 Level DWG Block for AutoCAD
Architectural planes of clinic of first contact and only one level ; without heights or axes or levels ;only the basic ground with lines of level ; and deck plane…
Physical Rehabilitation Clinic DWG Full Project for AutoCAD
THE PROJECT IS LOCATED IN CHICLAYO CITY. IN THE FIRST LEVEL ARE MANAGEMENT UNITS;EXTERNAL EXPERT ; DIAGNOSTIC AID AND SERVICES. AT SECOND LEVEL REHABILITACION UNITS AND HOSPITALIZATION.
El Carmen Hospital Marco Antonio Gutierrez Pizza DWG Detail for AutoCAD
Plants - facades - constructive details : structural - electrics
Hospital, 10 Floors, Palestine DWG Plan for AutoCAD
Plans for 10 floors - HOSPITAL Ramallah - Palestine
General Hospital Architecture, Non Urban Location DWG Full Project for AutoCAD
Hospital Peru Type III. Pre project and project, located far from the city, sections , elevations , details.
Health Care Techer Center DWG Section for AutoCAD
PRESENT: PLANE LOCATION; PLANTS; SECTIONS; ELEVATIONS Y PLOT PLAN.
Survey Universitary Hospital – Tarija DWG Block for AutoCAD
ZONIFICATION ; ARCHITECTURAL VALUATION AS TO ITS DISTRIBUTION IN PLANTS - HOSPITAL GENERAL OF TARIJA CITY - BOLIVIA ; MEASURES

