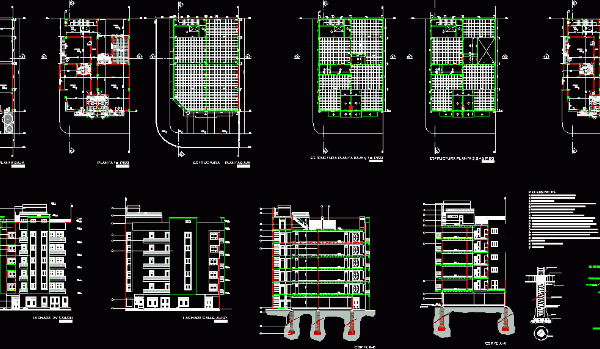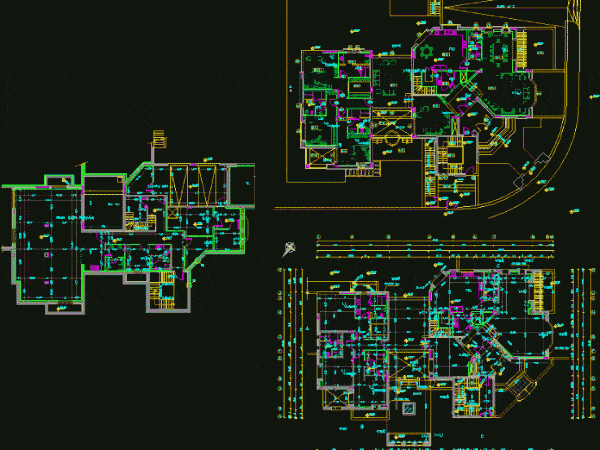Multifamily Building, 6 Storeys, Garage DWG Section for AutoCAD
multifamily building porject, sections and elevation. - 6 levels - garagesDrawing labels, details, and other text information extracted from the CAD file (Translated from Spanish): service area, machine room, first…
Housing Designs For Corner Lots DWG Section for AutoCAD
Plant - sections - front - 3 types of corner lotsDrawing labels, details, and other text information extracted from the CAD file (Translated from Spanish): lm., em., absorbent patio., pv.,…
Multifamily Housing, 5 Storeys, Garage DWG Section for AutoCAD
Blueprints of a multifamily building sections and elevations - 5 levels - garagesDrawing labels, details, and other text information extracted from the CAD file (Translated from Spanish): bedroom, main, sh,…
Multipurpose Tower, Residential, Commercial, Cutural, Miraflores, Lima DWG Block for AutoCAD
Multipurpose tower; multifamily housing, trade and culture in the district of Miraflores Development department type.Drawing labels, details, and other text information extracted from the CAD file (Translated from Spanish): ga,…
Apartments With Commercial Space, 3 Floors DWG Full Project for AutoCAD
Building with 3 floors, with projection to 4 or 5 F floors, 2 commercial spaces on each of the ground and first floor, 2 apartment units per floor on the…
Commercial Multi DWG Full Project for AutoCAD
Building consisting of 2 commercial more housing on the first floor and a house with two rooms and four separate rooms on the second and third floor, projected on an…
Multi 3 Levels DWG Block for AutoCAD
Multifamily Building parking in basement, a house on the first floor and two apartments per floor at higher levelsDrawing labels, details, and other text information extracted from the CAD file…
5 Storey Building DWG Plan for AutoCAD
plans - sections - facades - dimensions - designations - 5 levels - terrace accessibleDrawing labels, details, and other text information extracted from the CAD file (Translated from Spanish): column,…
Collective Housing 3 Levels DWG Plan for AutoCAD
General plan - boundedDrawing labels, details, and other text information extracted from the CAD file: hglav,u, vrl hgg,pm, hgg,pm, hgjhvdo, jhvdo hg'fhum, lrdhs hgvsl, vsl, jwldl, hgvrl, k,l, vzdsdm, ludam,…










