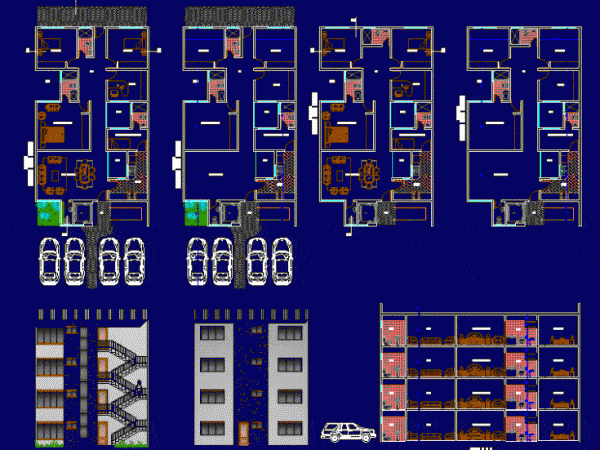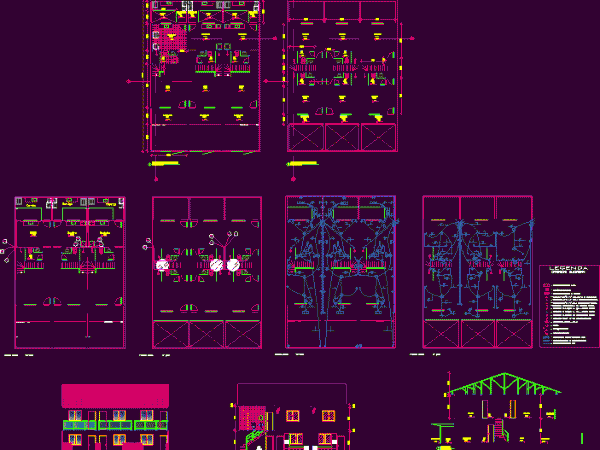Multifamily Building DWG Block for AutoCAD
4 levels - bedroom suite, two single bedrooms with shared bathroom, kitchen, living, dining room, study and employed dependence. Floor - cut - facade -Drawing labels, details, and other text…
Building Of 17 Floors DWG Model for AutoCAD
structural and architectural drawings of a building of 17 floors with two basements and mezzanine, floor 1 to 3 are designed for offices of 4 to 17 are flats models…
Building Multifamily DWG Block for AutoCAD
DesignDrawing labels, details, and other text information extracted from the CAD file (Translated from Spanish): projectname, store, dining room, garage, living room, bedroom, patio, bathroom, hall, garden, kitchen, third floor,…
Social Area Building 3D DWG Detail for AutoCAD
3D Area with deck, pergola and furniture nicely detailed.
Departments 3 Levels DWG Block for AutoCAD
Departments Building middle 3 storyDrawing labels, details, and other text information extracted from the CAD file (Translated from Spanish): tarja, upload., low., elev, scale :, viewnumber, viewtitle, viewportscale, owner: lem.…
Multifamily Housing – Apartments DWG Block for AutoCAD
Housing in height, with 100 departments, 75, and 50m2, with shops on the ground floorDrawing labels, details, and other text information extracted from the CAD file (Translated from Spanish): p.…
Family Residence – Condominium DWG Section for AutoCAD
3 two-bedroom duplex homes - plants - sections - specifications - desiganciones - dimensionsDrawing labels, details, and other text information extracted from the CAD file (Translated from German): caixa d'áqua,…
Building Departments DWG Block for AutoCAD
Building with semicircular departments. - General Plants - heightDrawing labels, details, and other text information extracted from the CAD file (Translated from Spanish): view from av. german, facade from bethoven…










