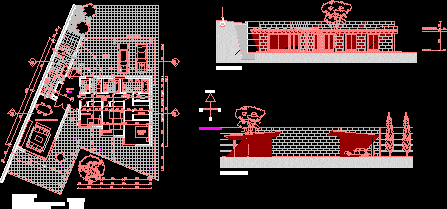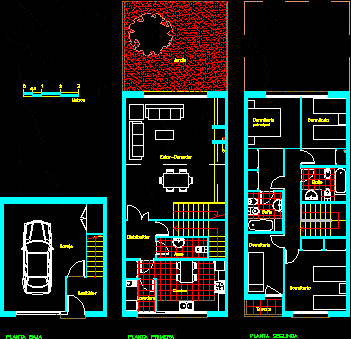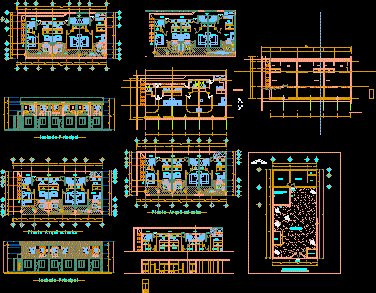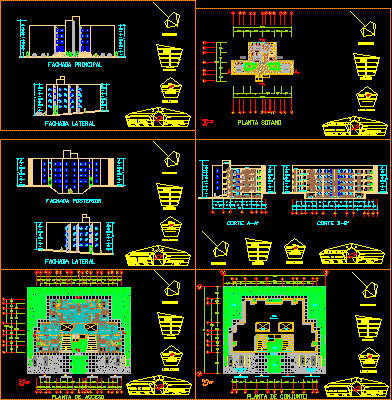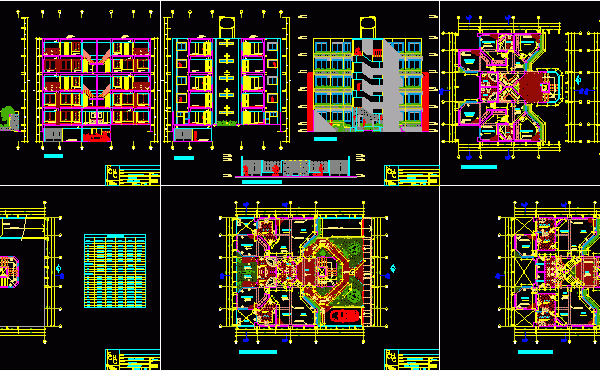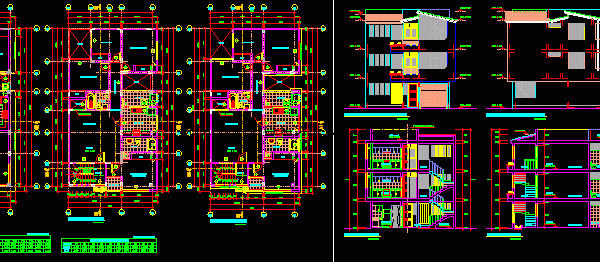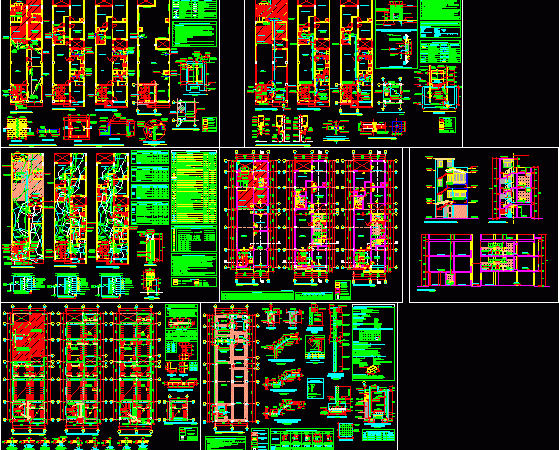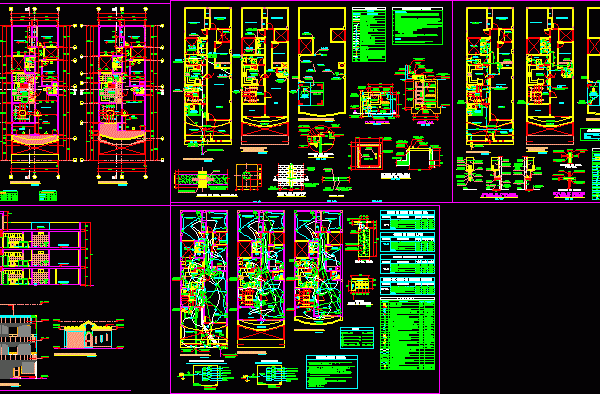Residential Housing DWG Block for AutoCAD
Residential housing - Ground in irregular form - 3 bedrooms
Housings In Height DWG Section for AutoCAD
Housings in height - Commercial stores at firsts plants - Plants - Sections - Elevations - Squares of surfaces
Multi Family Building DWG Section for AutoCAD
Multi family building with plants group plant - Sections - Facades
Condominium DWG Section for AutoCAD
5 Plants - 2 appartments by plant - 3 Bedrooms - Parking - Bathrooms in suite - Plants - Sections - Facades
Multi Family Housing DWG Section for AutoCAD
Planes sections and elevations of a house - Lowerplant with commrecial store
Project Condominium DWG Full Project for AutoCAD
Development multi family housing - Plants - Sections - Installations - Constructive details
Project Condominum In Lima DWG Full Project for AutoCAD
Sup. 7mx20m - Plants - Sections - Installations

