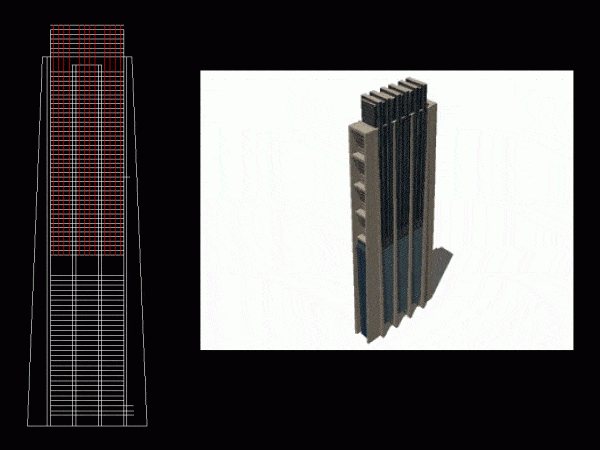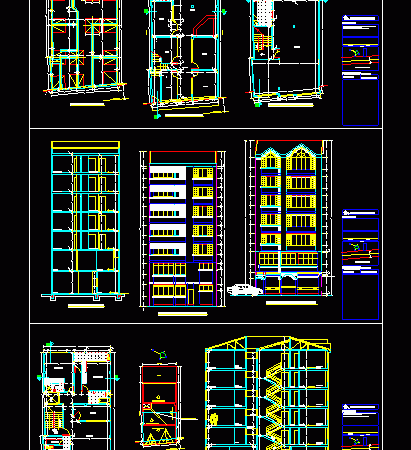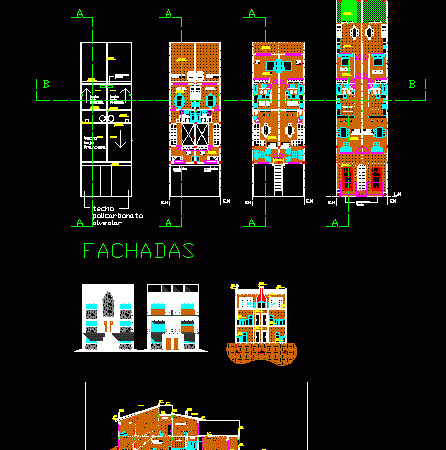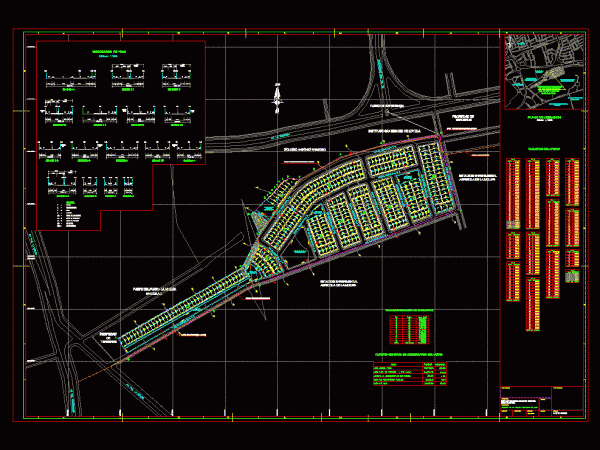Multifamily Housing DWG Block for AutoCAD
Multifamily housing plants and courts - Depts. 2 and 4 bedroomsDrawing labels, details, and other text information extracted from the CAD file (Translated from Spanish): main elevation, court b -…
Multifamily Housing – Construction Details DWG Detail for AutoCAD
Details - specifications - sizing - cuts constructiveDrawing labels, details, and other text information extracted from the CAD file (Translated from Spanish): typical detail of anchoring mooring beams, indicated, variable,…
Estate DWG Block for AutoCAD
110 LOTS; LIVING AREA MULTIPLE USE, CARE, HEALTH CENTER, ROOM COMMUNITYDrawing labels, details, and other text information extracted from the CAD file (Translated from Spanish): room, plane number, number of…
Edificio Multifamiliar DWG Block for AutoCAD
Planta - cortes - vistasDrawing labels, details, and other text information extracted from the CAD file (Translated from Spanish): bathroom, bedroom, light and air, dorm. serv., dining room, kitchen, study,…
Housing Duplex DWG Block for AutoCAD
- Duplex House - garage - internal courtyards and two terracesDrawing labels, details, and other text information extracted from the CAD file (Translated from Spanish): bedroom, lm, em, french tile…
Apartment Building Project Stratum 5 DWG Full Project for AutoCAD
Stratum 5 apartment building; topographic map; plane subdivision - roads, water supply plane - sewer - plane grids.Drawing labels, details, and other text information extracted from the CAD file (Translated…
Housing Bifamiliar DWG Elevation for AutoCAD
Housing Bifamiliar: Two-story house with a full house per plant, for two families, with separate entrances. Includes cuts, elevation and roof plan.Drawing labels, details, and other text information extracted from…
Urban Empowerment Project DWG Full Project for AutoCAD
DESIGN LOTIZACION - plant - sectionsDrawing labels, details, and other text information extracted from the CAD file (Translated from Spanish): education, ministry of, mall, sections of roads, section g-g, section…










