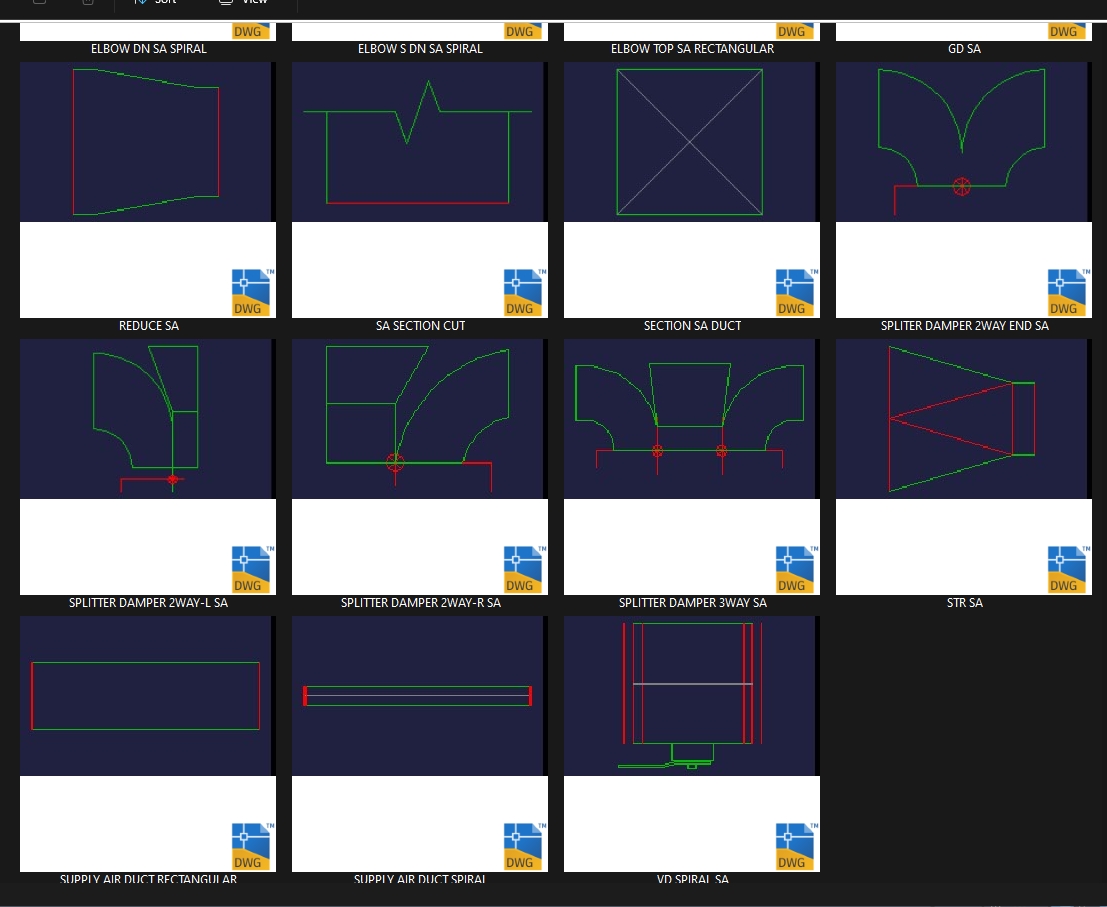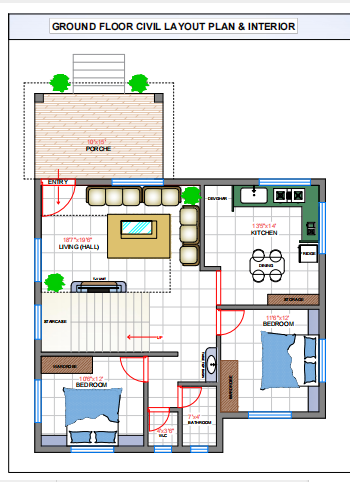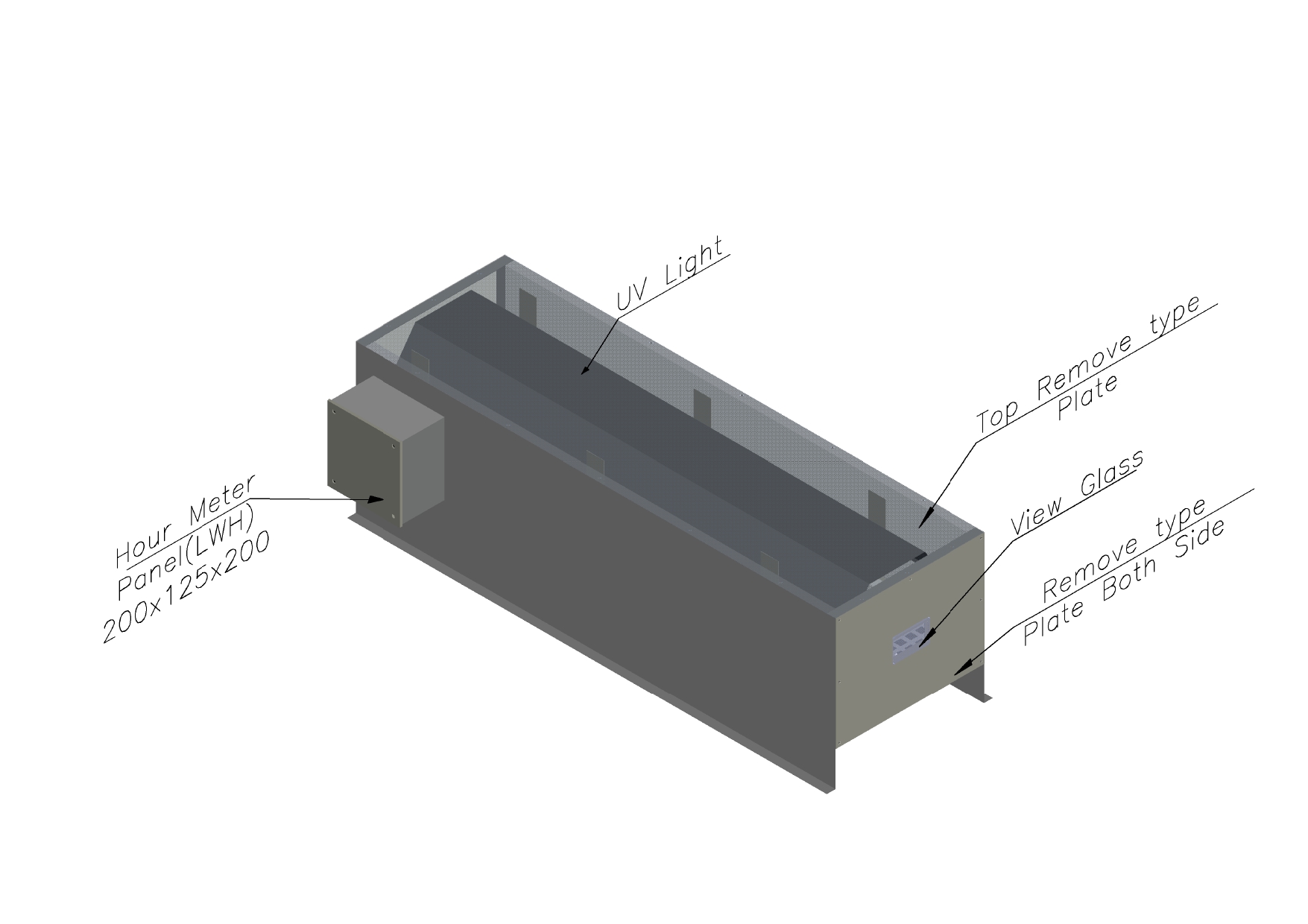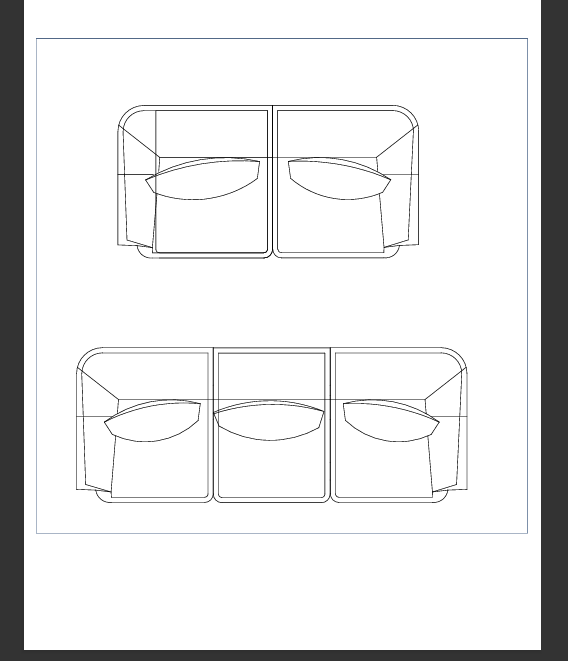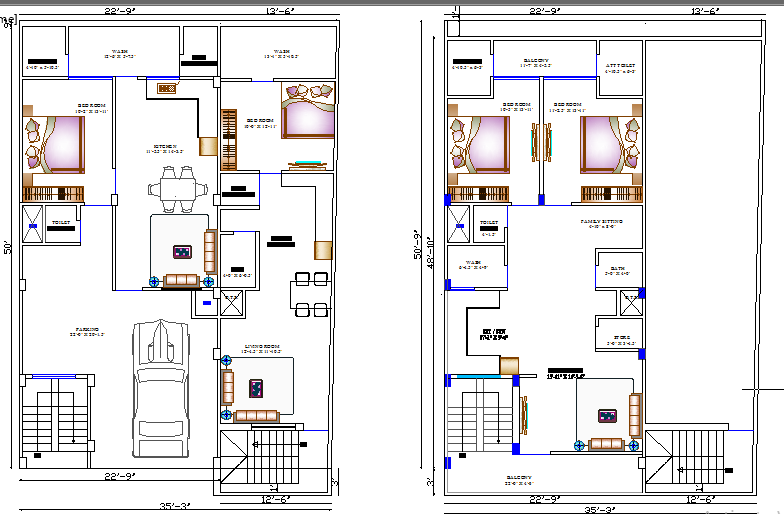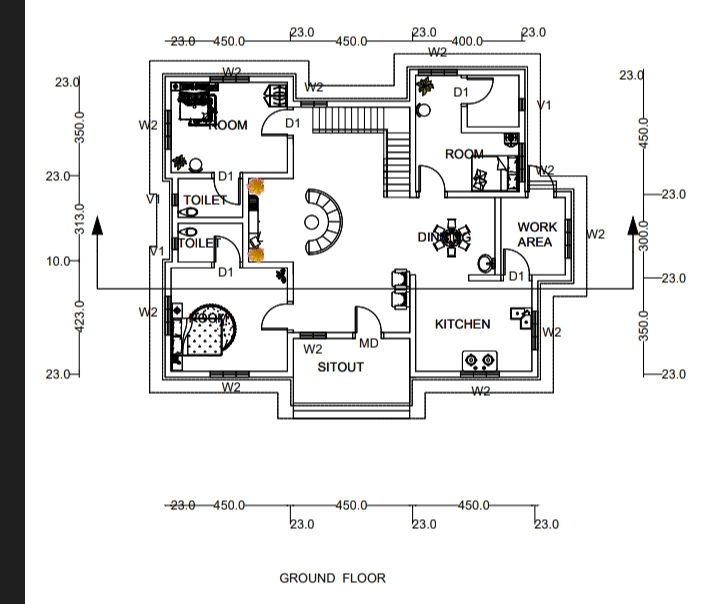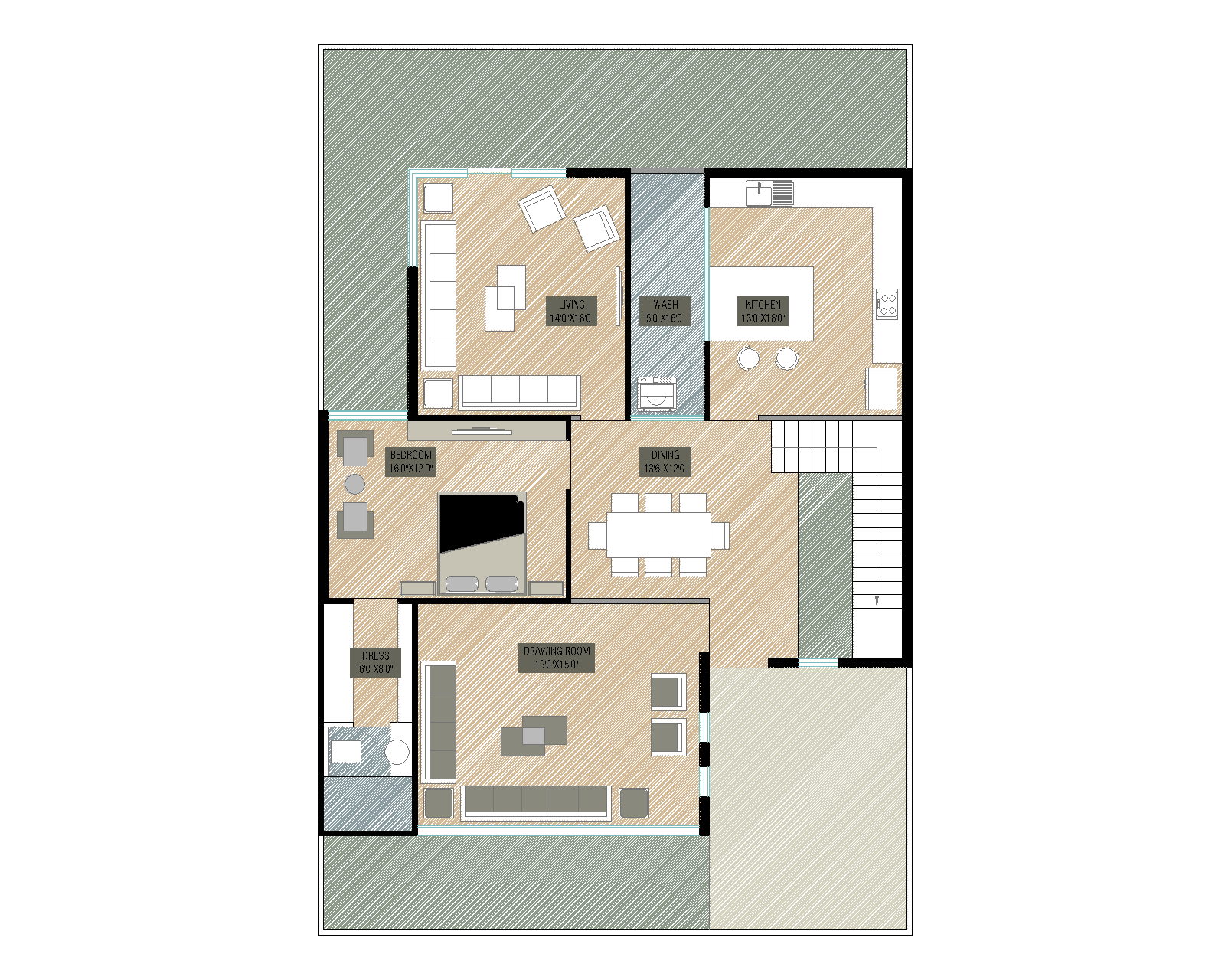Dynamic Block Duck Work
Dynamic Block Duct Work - Supply Air Duct - Return Air Duct - Frash Air (OAU) - Exhaust Air Duct - Kitchen Air Duct - Flex - Grille Air -…
3BHK House 2422sqft
3BHK House , Dwg file Cad 2020 , Interior Plan and Civil Layout Plan , Scale in feet inch , Duplex Hall , Best Space mangement in House , Best…
UV Light with Cover For Conveyor
UV Light with Covert for pharma and Industrial Conveyor. Use (Power 11W; over all unit Length 9 Inchs/230mm; Tube Diameter 16inches / T6. Direct 230 VAC power supply; 2 pin…
Bungalow – two floor House Plan
This comprehensive two-floor house plan, designed in AutoCAD 2013, features a well-organized layout that optimally utilizes space for comfort and functionality, featuring four spacious bedrooms and two inviting living rooms.…
Residential building
2 flloor First floor Three Room with attached bathroom, sitout, dining,hall, kitchen. Second floor one bedroom with attached bathroom, Normal room ,hall and like a balcony
Residential building
2 flloor First floor Three Room with attached bathroom, sitout, dining,hall, kitchen. Second floor one bedroom with attached bathroom, Normal room ,hall and like a balcony
40’X60’FLOOR PLAN
ground floor plan of 40'X60' with all architectural standards of spacing with a luxurious furniture layout and spaces in apartment style with gardens lawns and lots of open green spaces.

