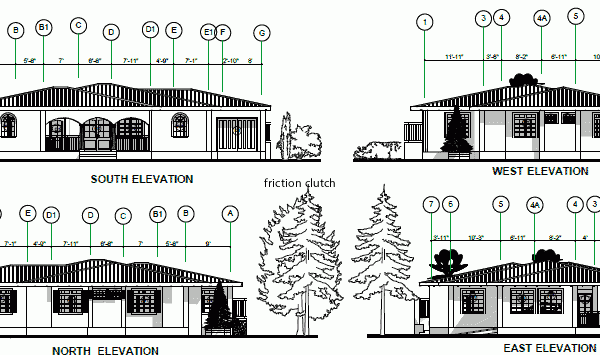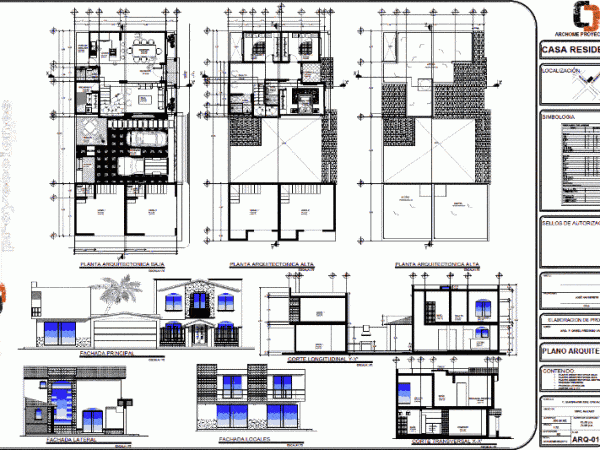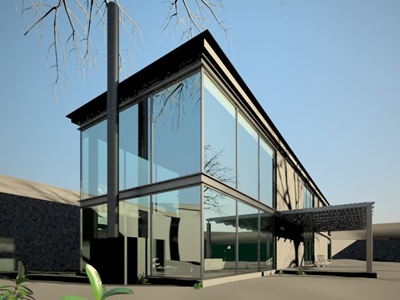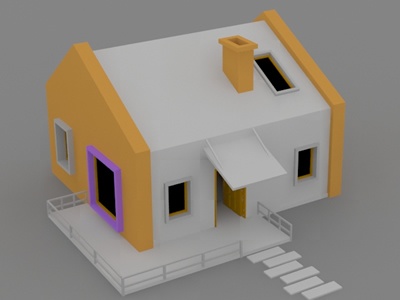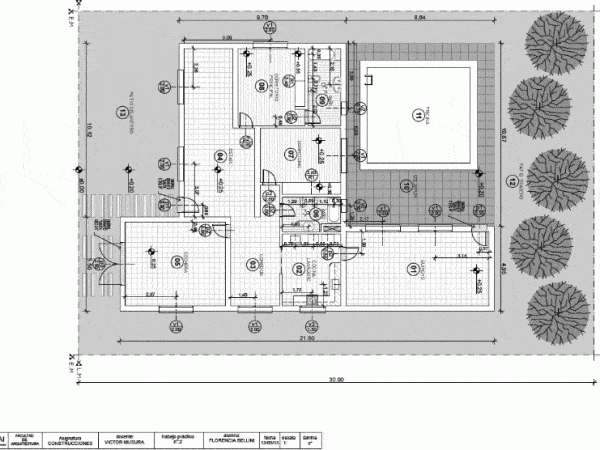Proposed 4 Bedroom House Design PDF Plan (Document)
4 bedroom house with full working drawings; plans; elevations; sections and details
Housing And Stores PDF (Document)
Retail Space on 2nd floor with cellar, garage with Terrace and BBQ; House with Living room, dining room, kitchen, service yard, 4 bedrooms, terrace, TV room, and bathrooms
One Family Housing, 3 Bedrooms En Suite, 4 Car Garage PDF (Document)
Ground Floor: 4 Car Garage; hall; room, dining room, kitchen, breakfast nook, patio service, double - height area with glass dome; bath service and half bath. First floor: 3 bedrooms…
Affordable Housing, Minimal, Various Sizes 75-105 M2 PDF (Document)
Contains houses with 75m2, 85m2, 95m2 and 105m2 construction
Minimalist House 2D JPG Full Project Graphics
Townhouse architectural project in series of 2 floors, mezzanine and terrace minimalist

