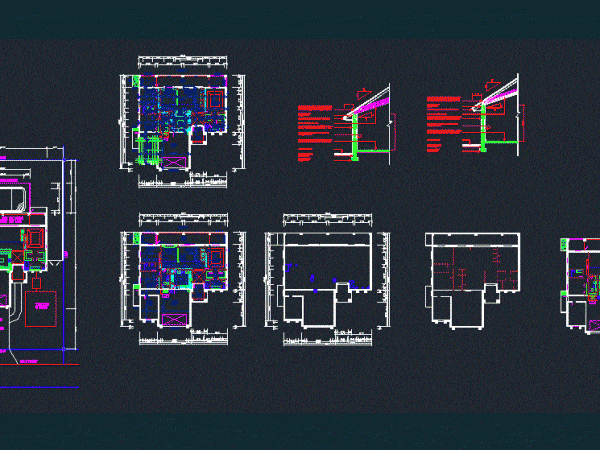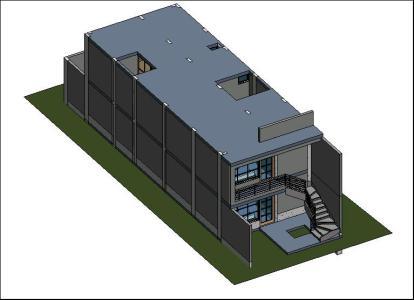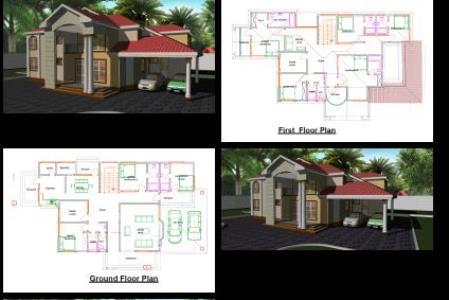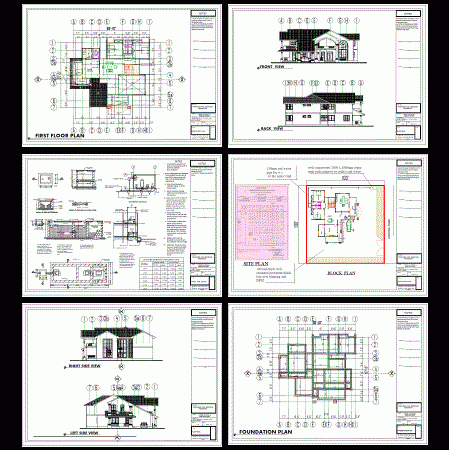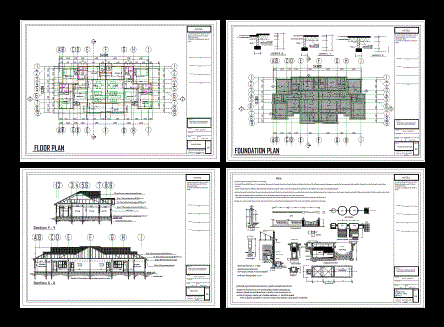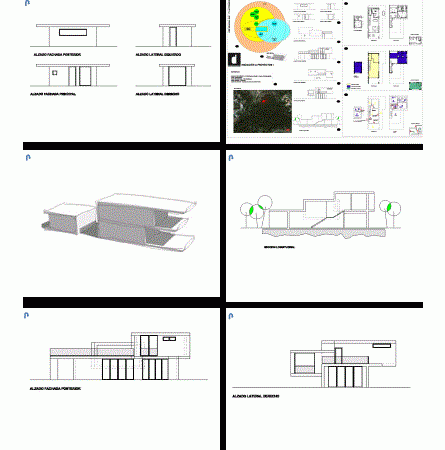House Design ZIP Plan
3bedrooms; Living Room; 2 Elevations; Floor Plans; Foundation Plan; Roof Plan; Electrical Layout; Site Plan; Sections
House Remodeling 3D SKP Model for SketchUp
Remodeling a gated house in the city of Chetumal; Quintana Roo.
House Room DXF Detail for AutoCAD
TWO BEDROOM HOUSE PLANTS; WITH OVERALL; - ISOMETRIC HYDRAULIC AND DETAILS
Proposed 7 Bedroom House PDF Plan (Document)
Perspectives and proposed plans of a 7 bedroom residence
Proposed 5 Bedroom House PDF Plan (Document)
Proposed 5 bedroom house with detailed plans; elevations; sections; plumbing details; roof plans and fence wall details
Proposed 3 Bedroom Semi Detached House PDF Detail (Document)
3 bedroom semi detached house with detailed working drawings
Presentation Project Idea – Single PPT Full Project PowerPoint Presentation
Conceptual idea of ??single-family project - Plants - Cortes - Views

