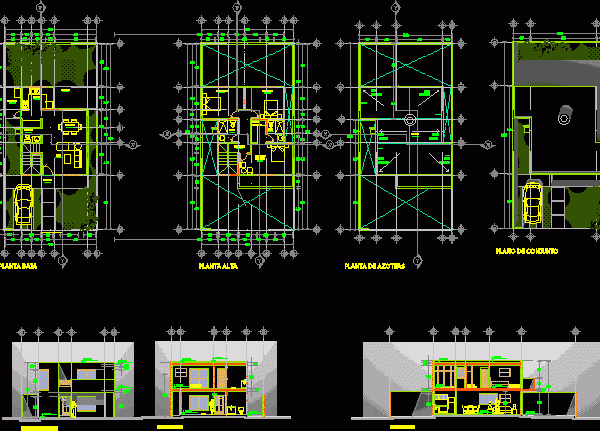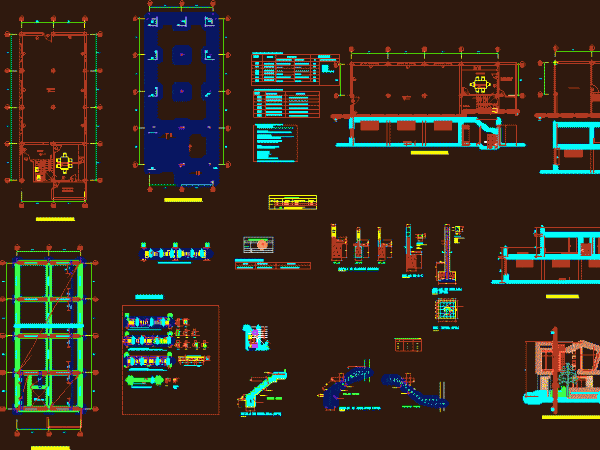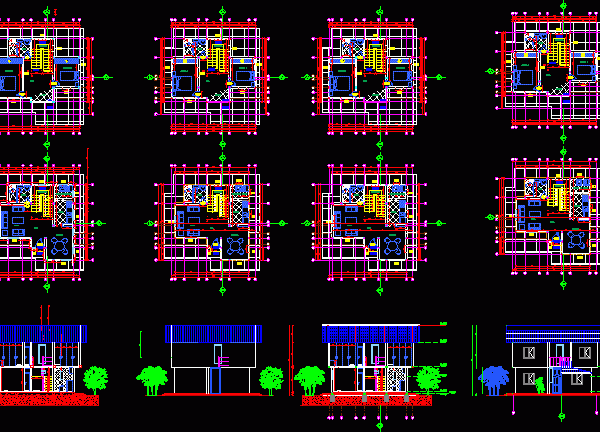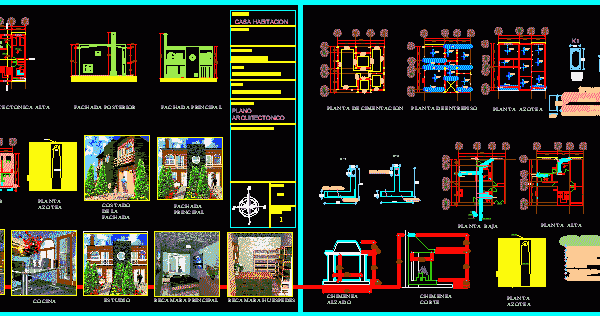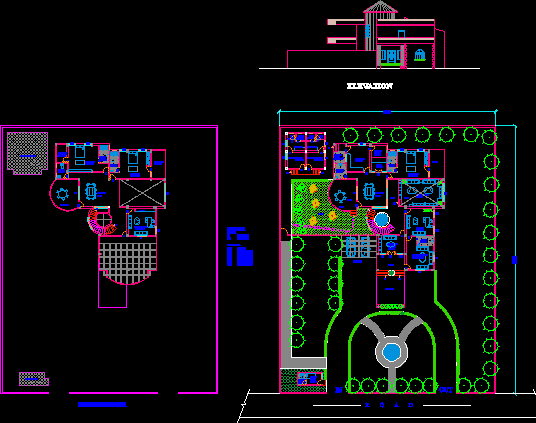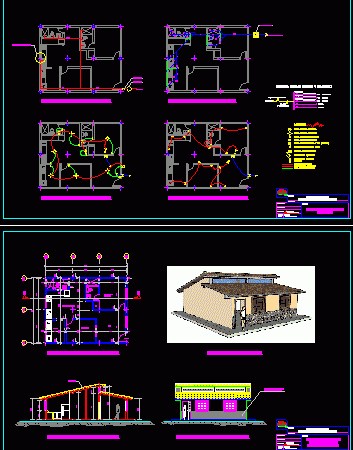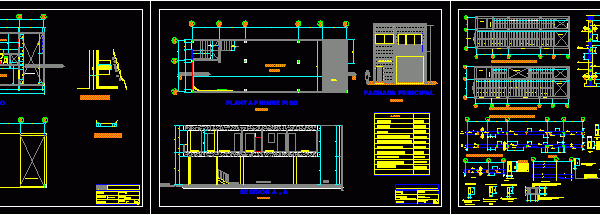Planting Prototype Housing – House 2 DWG Section for AutoCAD
House - Twoo Floors - Plants - Sections - elevations -
Planting Prototype Housing – House 1 DWG Section for AutoCAD
House - Twoo Floors - Plants - Sections - elevations -
Planting Prototype Housing – House 3 DWG Section for AutoCAD
House - Twoo Floors - Plants - Sections - elevations -
House Project DWG Full Project for AutoCAD
House Project -Twoo Floors - Three Bedrooms - Plants - Sections - Elevations - Details - Structure -
Coachi Cabin DWG Section for AutoCAD
Coachi Cabin - Twoo Floors - Twoo Bedrooms - Plants - Sections - Elevations


