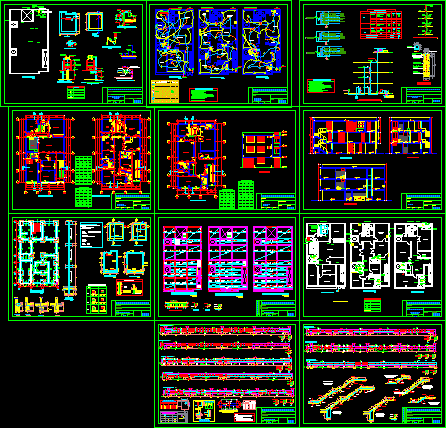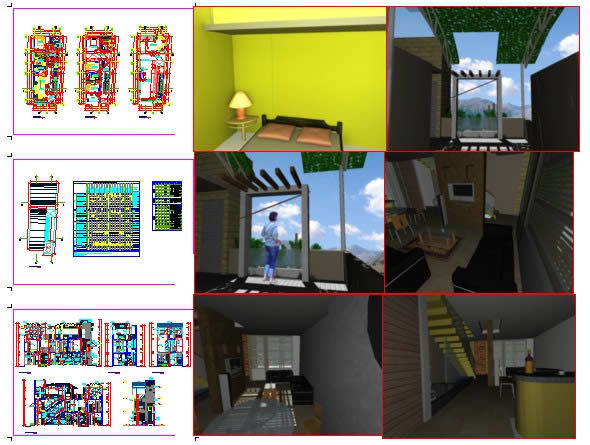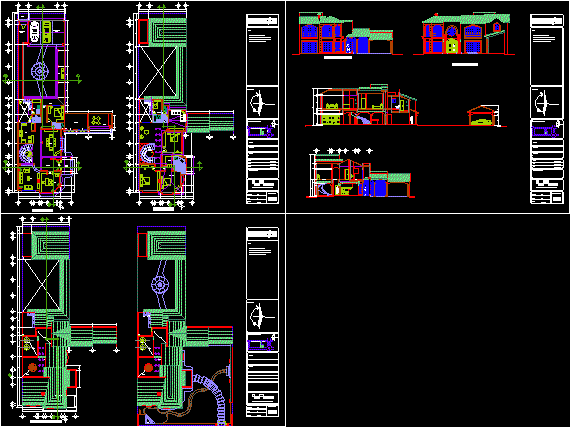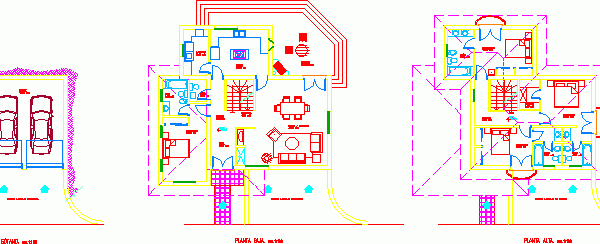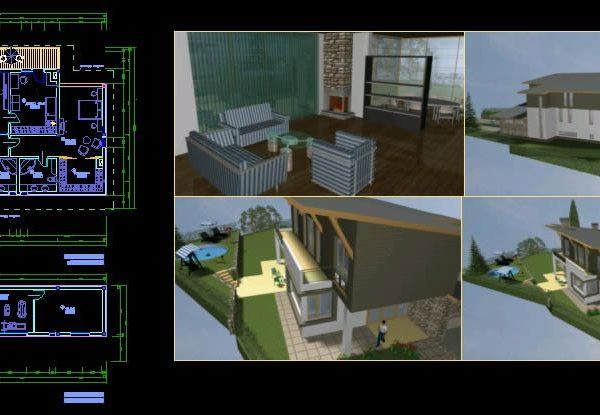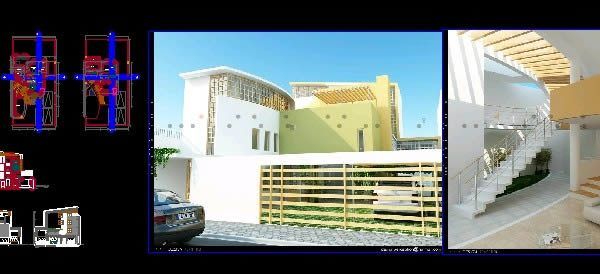Apartment Buildind – Two Floors DWG Section for AutoCAD
Apartment Buildind - Twoo Floors- Plants - Sections - Elevations
Cottage – Project DWG Full Project for AutoCAD
Cottage - Project - Quiripa Lima-Perú - Plants - Sections - Elevations
Housing Office Project DWG Full Project for AutoCAD
Housing office Project - Plants - Sections - Elevations - Details
Housing Two Plants 3D DWG Plan for AutoCAD
Housing two plants - Three bedrooms - Social room - Family room - Studios - Terrace - Fitness room - Swiming pool - Garage - Plants - Site plans -…
Huancayo Triplex House DWG Section for AutoCAD
Huancayo Triplex House - Plants - Sections - Elevations - Views
Store – Corner House DWG Section for AutoCAD
Store - Corner House - Plants - Sections - Elevations -



