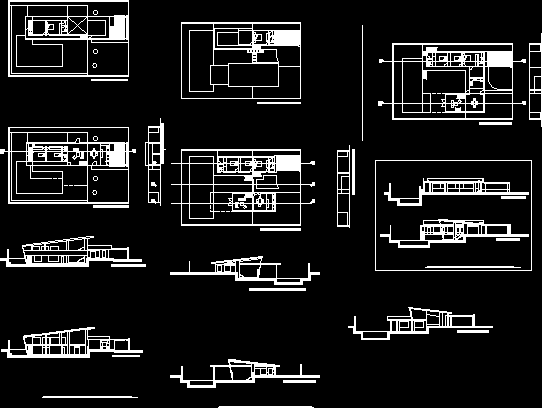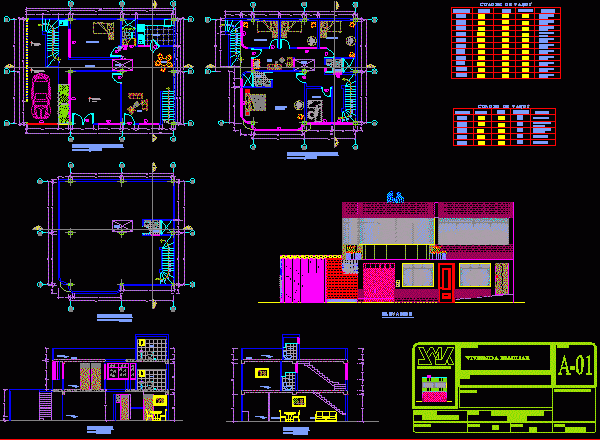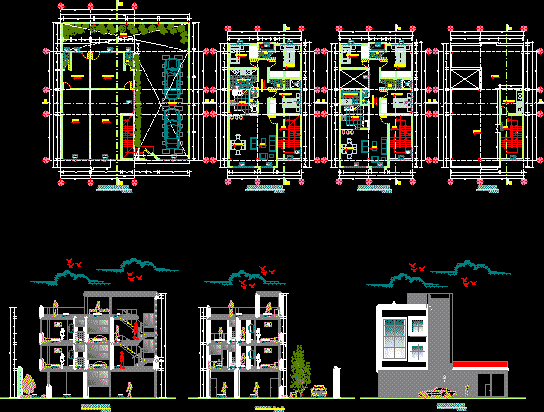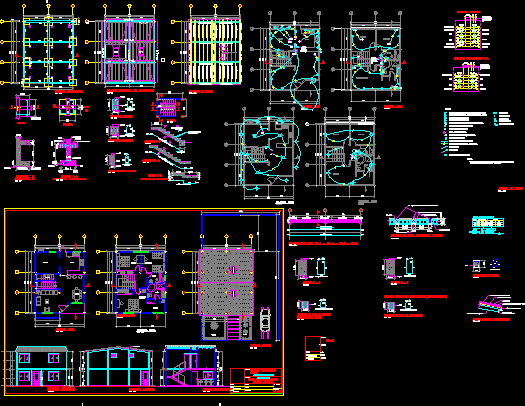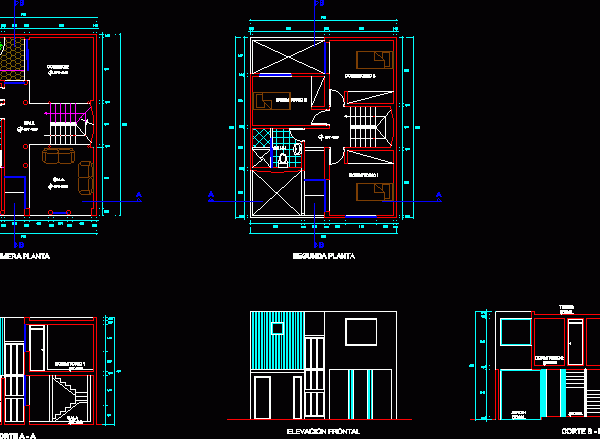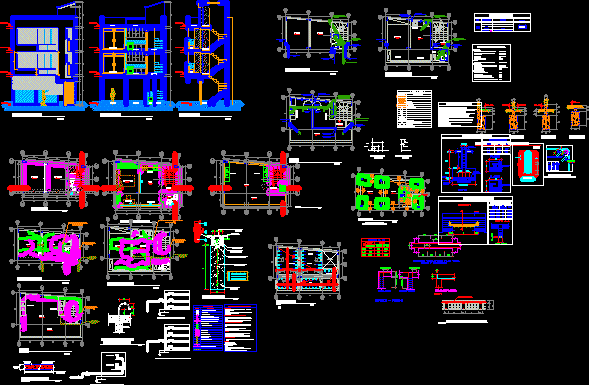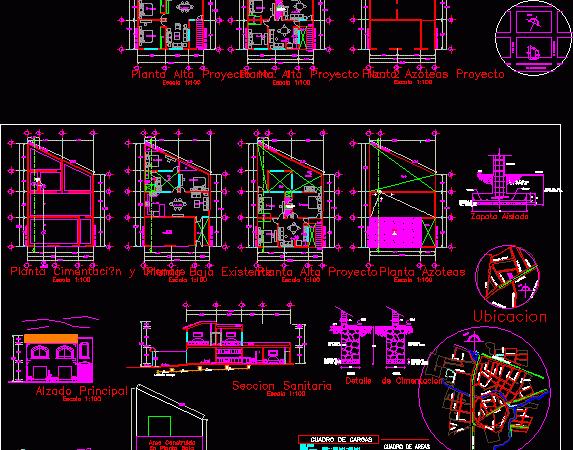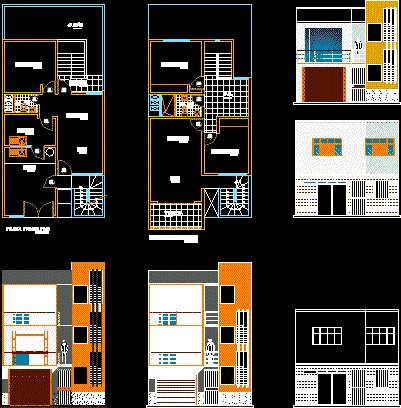Semidetached Houses DWG Block for AutoCAD
Semidetached houses - Views - PlantsDrawing labels, details, and other text information extracted from the CAD file (Translated from Spanish): room, estarrrhgvklfkgf, rrrrrrrppp, eeeeeee, estarrrhgvkl, vvvvv, eeeeee, eeeeeeeppp, estarrrhgvklblopgfklfdklfdkjfdkjfd, drawn…
Country Houses DWG Block for AutoCAD
three country houses made for workshop, type porch patio type and combination of the two typesDrawing labels, details, and other text information extracted from the CAD file (Translated from Spanish):…
Single Family Dwelling 10 X 10 DWG Section for AutoCAD
IS A FULL HOUSE PLANT, SECTION ; ELEVATION STRUCTURE, ELECTRICAL AND SANITARY FACILITIESDrawing labels, details, and other text information extracted from the CAD file (Translated from Spanish): -all piping will…
Housing Trade DWG Block for AutoCAD
is a house where the first floor is focused on trade and other plant has the function of a homeDrawing labels, details, and other text information extracted from the CAD…
Single Family 135m2 DWG Section for AutoCAD
135m2 house facades plants. sections , electrics , structural details etc.Drawing labels, details, and other text information extracted from the CAD file (Translated from Spanish): bxl, scale :, date :,…
Single-Family Housing Project DWG Full Project for AutoCAD
project of a small detached house on a plot of 9.25 x 7.5m, architectural planes - elevations bounded -sectionsDrawing labels, details, and other text information extracted from the CAD file…
House 3 Levels DWG Block for AutoCAD
MINIMUM HOUSINGDrawing labels, details, and other text information extracted from the CAD file (Translated from Spanish): room, isor, general contractors eirl, owner, location, viewer general contractors eirl, project, plan, sheet,…
Home Remodeling In Departments DWG Model for AutoCAD
REMODELING OF APARTMENTS IN HOUSE FLOOR FROM EXISTING FARM - OPTIMIZATION OF SPACE FOR RENT DEPARTMENT OF SOCIAL INTERESTDrawing labels, details, and other text information extracted from the CAD file…
Single Family Housing DWG Block for AutoCAD
SINGLE FAMILY HOUSING - IMPROVING THE CRANE AND INTERIOR DISTRIBUTION OF THE HOUSINGDrawing labels, details, and other text information extracted from the CAD file (Translated from Spanish): patio, dining room,…



