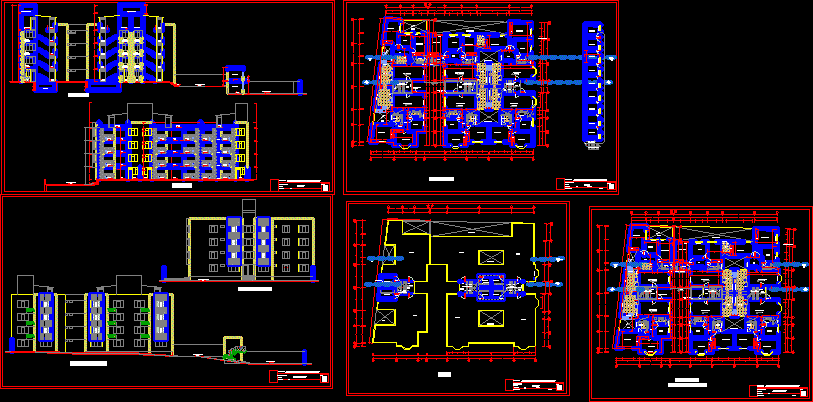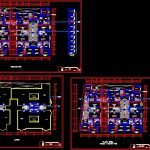ADVERTISEMENT

ADVERTISEMENT
Multifamily Housing In Tower DWG Section for AutoCAD
Tower family housing – Plants – Elevations- Sections
Drawing labels, details, and other text information extracted from the CAD file (Translated from Spanish):
made by coconut, second floor, date:, multifamily housing, owner :, project :, floor :, scale :, responsible :, drawing :, sheet, kitchen, hall, study, patio, living – dining room, proy. flown, projection cistern, buried, see court a-a, empty projection, closet, npt, see court b-b, projection pastry, roof, light well, income, first floor, proy. flowered planter, ramp, recreational area, projection flown, cuts, elevations, lateral elevation, parking, laundry, cistern, court a – a, court b – b, main elevation, third and fourth floor, typical plant
Raw text data extracted from CAD file:
| Language | Spanish |
| Drawing Type | Section |
| Category | Condominium |
| Additional Screenshots |
 |
| File Type | dwg |
| Materials | Other |
| Measurement Units | Metric |
| Footprint Area | |
| Building Features | Garden / Park, Deck / Patio, Parking |
| Tags | apartment, autocad, building, condo, DWG, eigenverantwortung, elevations, Family, group home, grup, Housing, mehrfamilien, multi, multifamily, multifamily housing, ownership, partnerschaft, partnership, plants, section, sections, tower |
ADVERTISEMENT
