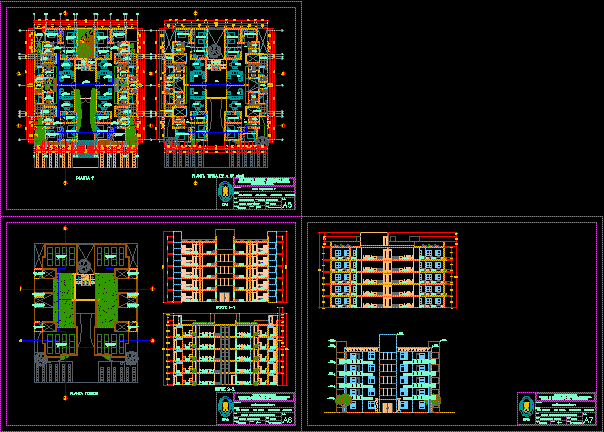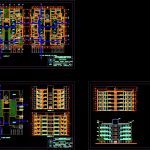
Multi Family Building DWG Section for AutoCAD
Design of 4 departments united by the hall – Plants – Sections – View – Green technology in finished box
Drawing labels, details, and other text information extracted from the CAD file (Translated from Spanish):
proyeccion, plano, asignatura, alumno, epa, lamina:, armando rodas cáceres, place, elms, general plant – multifamily housing, national university pedro ruiz gallo, faculty of civil engineering, systems and architecture, professional school of architecture, architectural design v , scale, date, project, housing, chair, arch. reategui arq. garcia arq.paredes arq risco, proy. extractor hood, laundry, kitchen, hall, living room, dining room, sshh, solar pump system, converter system, single bedroom, double bedroom, master bedroom, terrace, multi-family dwelling plant, cuts, solar panels, distributor system, multifamily housing: court , elevation, floor ceilings, bedroom, living room
Raw text data extracted from CAD file:
| Language | Spanish |
| Drawing Type | Section |
| Category | Condominium |
| Additional Screenshots |
 |
| File Type | dwg |
| Materials | Other |
| Measurement Units | Metric |
| Footprint Area | |
| Building Features | |
| Tags | apartment, autocad, building, condo, departments, Design, DWG, eigenverantwortung, Family, finished, green, group home, grup, hall, mehrfamilien, multi, multifamily housing, ownership, partnerschaft, partnership, plants, section, sections, technology, united, View |
