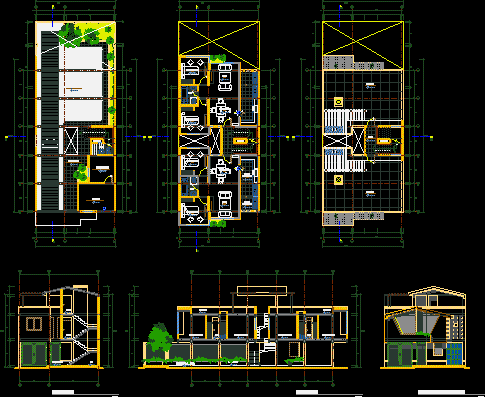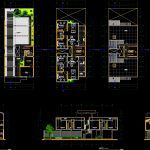ADVERTISEMENT

ADVERTISEMENT
Apartment Building Project DWG Full Project for AutoCAD
Apartment Building Project – Twoo – Floors – Plants – Sections – Elevations
Drawing labels, details, and other text information extracted from the CAD file (Translated from Spanish):
shop, npt, after store, sh, passageway, polished and burnished cement, parking, built-in furniture, bedroom, parket, service, dining room, hall, patio, hall, burnished cement, esatcionamiento, roof, cut aa, main elevation, court bb , fredy meza gomez, single-family house, lamina :, project :, prop: sr. mario raul mendoza flowers, arch. fredy meza g., indicated, scale:, digitization :, design :, date :, lamina, architecture, distribution plants, architect, cuts elevations
Raw text data extracted from CAD file:
| Language | Spanish |
| Drawing Type | Full Project |
| Category | Condominium |
| Additional Screenshots |
 |
| File Type | dwg |
| Materials | Other |
| Measurement Units | Metric |
| Footprint Area | |
| Building Features | Garden / Park, Deck / Patio, Parking |
| Tags | apartment, autocad, building, condo, DWG, eigenverantwortung, elevations, Family, floors, full, group home, grup, mehrfamilien, multi, multifamily housing, ownership, partnerschaft, partnership, plants, Project, sections, twoo |
ADVERTISEMENT
