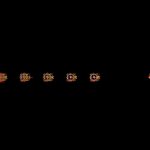
Astronomical Observatory Of Bogota DWG Block for AutoCAD
Astronomical Observatory build in 1802-Redesign interior space for housing,respecting the facades and the Observatory area
Drawing labels, details, and other text information extracted from the CAD file (Translated from Spanish):
room, style, h ”, scale :, project :, content :, plane no., address :, xrefs :, owner :, legal representative, vo.bo., file :, date print :, draftsman, modifications :, constructive specifications of the elements included in this plan, architect, lnrc, neo, concept, villa bachue, observatory-n.dwg, terrace plant, north-western facade, observatory, north-east façade, telescope plant and plant roofs, attic plant observatory, , bedroom service, living room – dining room, hall access, dressing room, bedroom, bathroom, terrace, kitchen, patio clothes, dining room, kitchen, body camera stellata, auction, base room ppal low lounge, dim. with external vault, vacuum, dep., astronomical room., telescope, base dimensions of the observatory, observatory facade nor eastern
Raw text data extracted from CAD file:
| Language | Spanish |
| Drawing Type | Block |
| Category | Historic Buildings |
| Additional Screenshots |
 |
| File Type | dwg |
| Materials | Other |
| Measurement Units | Metric |
| Footprint Area | |
| Building Features | Deck / Patio |
| Tags | area, autocad, block, bogota, build, church, corintio, dom, dorico, DWG, église, facades, geschichte, igreja, interior, jonico, kathedrale, kirche, kirk, l'histoire, la cathédrale, observatory, redesign, space, teat, Theater, theatre |

