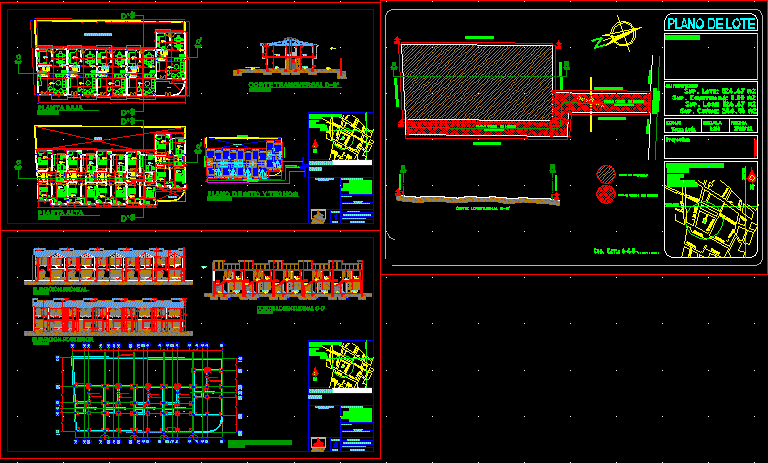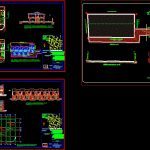
Attached Apartment Building – DWG Section for AutoCAD
Attached Apartment Building – Duplex – Plants – Sections – Elevations
Drawing labels, details, and other text information extracted from the CAD file (Translated from Spanish):
national, plastic calamine, covered with, galvanized calamine, adjoining neighbor, community patio, common passage without name, empty, nameless alley, kitchen, toilet, bedroom, desk, bathroom, empty, living room, bathroom, drawing: william morals g., diconsur, lamina, potosi-bolivia, multifamily housing, relation of surfaces, designer, stamp and timbre school of architects, owners:, ham potosi, seal of approval, project:, arq. r. willam morals g., concordia, dtl, l. ustares, la paz, saavedra, sketch of location, schmidt, ramirez, audience, ponds, freddy ramos gutierrez and sra., evaristo rios alvarez and sra., teresa ramos gutierrez, fanny ramos gutierrez, fausto vara uñoja and sra. tiers, ground floor, upper floor, cross section d-d ‘, site plan and ceilings, frontal elevation, rear elevation, foundations plan, longitudinal cut c-c’, dining room, living, common passage without name, hall, patio , living room, patio, plot of land, municipal line, adjoining neighbor, longitudinal cut b-b ‘, variable gauge, property limit, municipal line, street without name, ticka loma, designer, surfaces, area :, owners , date, scale, arq. Willam Morales Guzman
Raw text data extracted from CAD file:
| Language | Spanish |
| Drawing Type | Section |
| Category | Condominium |
| Additional Screenshots |
 |
| File Type | dwg |
| Materials | Plastic, Other |
| Measurement Units | Metric |
| Footprint Area | |
| Building Features | Deck / Patio |
| Tags | apartment, Attached, autocad, building, condo, duplex, DWG, eigenverantwortung, elevations, Family, group home, grup, mehrfamilien, multi, multifamily housing, ownership, partnerschaft, partnership, plants, section, sections |
