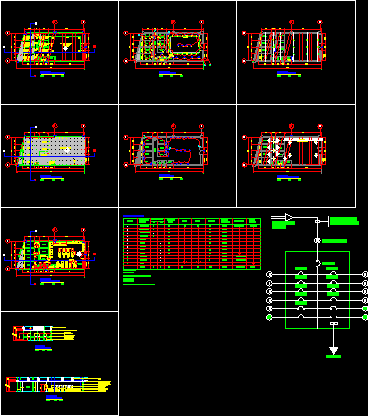
Beauty Salon DWG Full Project for AutoCAD
a Beauty salon project mall.Contains Within a basic shopping Provisions for electrical, mechanical and fire protection works.
Drawing labels, details, and other text information extracted from the CAD file:
slide, sto, mirror, sho, office, m c.r., f c.r., pantry, hallway, shampoo bed, cabinet, towel shelf, counter, customer’s lounge, signage, entrance, shelves, beauty salon floor finish layout, ceramic tiles, ckt no., description of loads, no. of outlets, power in watts, volts, phase, amperes, current protection, size of wire, size of conduit, l.o., c.o., total, schedule of loads:, veco power source, ground, kw – hr meter, cove light, spare, beauty salon reflected ceiling plan, beauty salon power layout, beauty salon lighting layout, beauty salon sprinkler layout, beauty salon aircondition layout, beauty salon floor plan layout, chb wall partition, sgh, sijk, centralized aircon provision, electrical pipe, exhaust fan, additional sprinkler, fhc, second floor line, third floor line, bottom of beam, top of ceiling, beauty salon section thru b, beam, upholsterd chairs owner supplied, painted finish, aluminum cladding with g.i frames on column, beauty salon section thru a
Raw text data extracted from CAD file:
| Language | English |
| Drawing Type | Full Project |
| Category | Retail |
| Additional Screenshots |
 |
| File Type | dwg |
| Materials | Aluminum, Glass, Other |
| Measurement Units | Metric |
| Footprint Area | |
| Building Features | |
| Tags | agency, autocad, basic, beauty, beauty salon, boutique, DWG, electrical, full, Kiosk, mall, mechanical, Pharmacy, Project, salon, Shop, shopping |

