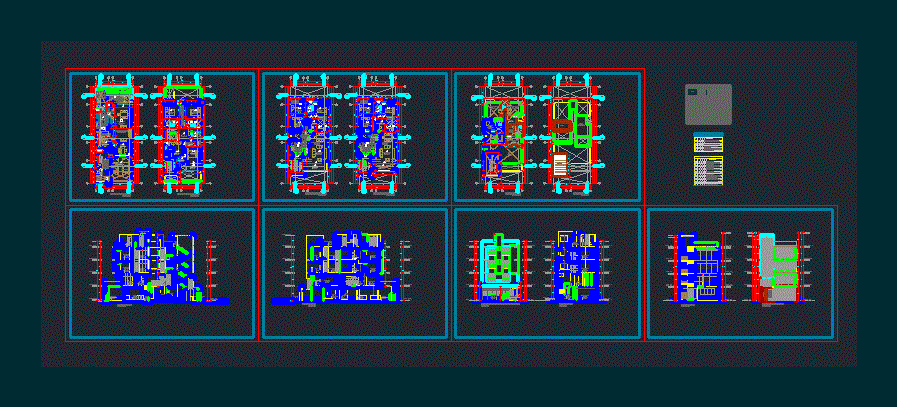ADVERTISEMENT

ADVERTISEMENT
Building Departments DWG Full Project for AutoCAD
Building and Roof 4 Levels designed to Residential: Duplex Department has 01 and 02 Department Flat. The project has plants Architecture; Roofing Plant, Cortes, Elevation, Details, Table of finishes;. Vanos Box
| Language | Other |
| Drawing Type | Full Project |
| Category | Condominium |
| Additional Screenshots | |
| File Type | dwg |
| Materials | |
| Measurement Units | Metric |
| Footprint Area | |
| Building Features | |
| Tags | apartment, autocad, building, condo, department, departments, designed, duplex, DWG, eigenverantwortung, Family, flat, full, group home, grup, Housing, levels, mehrfamilien, multi, multifamily housing, ownership, partnerschaft, partnership, Project, residential, roof |
ADVERTISEMENT
