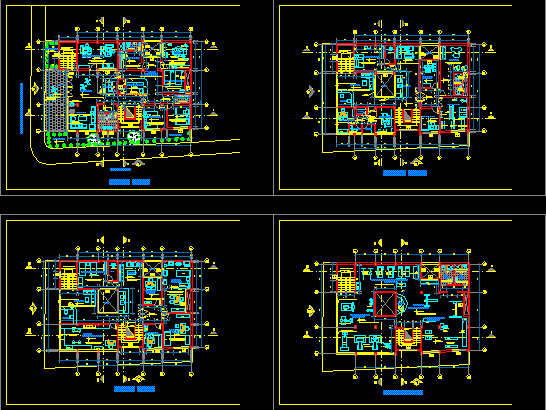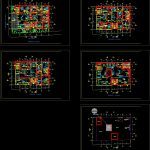
Clinic – Plants DWG Block for AutoCAD
Clinic – Plants
Drawing labels, details, and other text information extracted from the CAD file (Translated from Spanish):
to walk, clinic, see details of curtain wall, nutritionist, swivel stools, counter, electric, furnace, third floor, shelf, physiological and biochemistry, evaluation, the, stretcher, ep, control, see details of stairs, be nurses, empty , be wait, psychology, vest., technological rehabilitation, machine, cardiology, orthopedist, fourth floor, machines for, femoral and buttocks, femoral, abductors, work of biceps and triceps, biceps and triceps, pectoral work, banking, training , and warming up, exercise legs, area of machines for, femoral biceps and buttocks, buttocks, steps, calves, abdominals, lower, reception, stationary, bicycles, superiors, area of machines for aerobic exercise, weight, machine for, and pecs, shoulders, biceps, exercise arms, gym, dumbbells, for, mats, ss.hh, bag holder, ceiling cialitic lamp, recovery room, operating room, first floor, crist to the tempered, ing. main, dressing, s.h., receptive hall, surgical, center, nurses, rodable, metal table, patio, medical dressing room, instruments, cialítica standing lamp, metal for instruments, closet, children, second floor, cto. dark, parallel bars, adults, children, bed for traction, energy, board, radiologist office, railing, lead sheet, door with, to the columns and the roof., equal protection will be given, lead in walls to be, baritinas to sheets of, it is recommended to use, note:, x-ray room, bone deintometry, mechanotherapy, shower, swivel, stool, postural mirror, with anti-slip rubber, floor ramp, electrotherapy, magnetic, resonance, counterweights, pulley with, mattress , hydrotherapy, legs, bath, hydrotherapy, metal, tub, arms, celima ceramic floor, Nordic series ceramic floor, drywall panel, see development of bathrooms, screen, furukawa lamitemp, ceilings plant, danpalon translucent polycarbonate cover, duct, see detail bar, drywall wall, florida street, balance, high window projection, duct for lighting, and ventilation, outdoor garden, extra beige slab floor, extra salmon slab floor, see development of operating room m., see development of administration room, see office development
Raw text data extracted from CAD file:
| Language | Spanish |
| Drawing Type | Block |
| Category | Hospital & Health Centres |
| Additional Screenshots |
 |
| File Type | dwg |
| Materials | Other |
| Measurement Units | Metric |
| Footprint Area | |
| Building Features | Garden / Park, Deck / Patio |
| Tags | autocad, block, CLINIC, DWG, health, health center, Hospital, medical center, plants |

