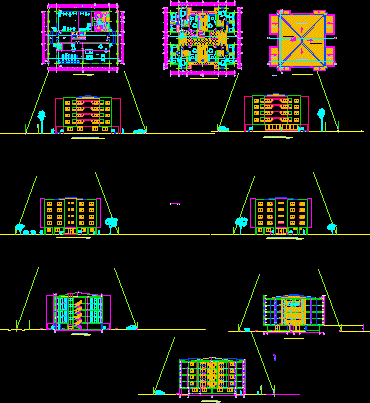ADVERTISEMENT

ADVERTISEMENT
Departments DWG Section for AutoCAD
Plant of access, type plant 2 to 5 level – Sections
Drawing labels, details, and other text information extracted from the CAD file (Translated from Spanish):
living-dining room, bathroom, bedroom, bedroom suite, kitchen, south elevation, west elevation, east elevation, north elevation, cut aa, road axis, official line, court bb, multipurpose room, gym, closet, entretecho, corridor, cc cut , dressing rooms, multipurpose room, plant access, roof plant, garbage container, bathrooms, terrace, garbage disposal, supermarket, av the dam, a.v. san pablo, pje. alicante, pje. catalan, pje. ñuble, a.v.cordillera, location
Raw text data extracted from CAD file:
| Language | Spanish |
| Drawing Type | Section |
| Category | Condominium |
| Additional Screenshots |
 |
| File Type | dwg |
| Materials | Other |
| Measurement Units | Metric |
| Footprint Area | |
| Building Features | |
| Tags | access, apartment, autocad, building, condo, departments, DWG, eigenverantwortung, Family, group home, grup, Level, mehrfamilien, multi, multifamily housing, ownership, partnerschaft, partnership, plant, section, sections, type |
ADVERTISEMENT
