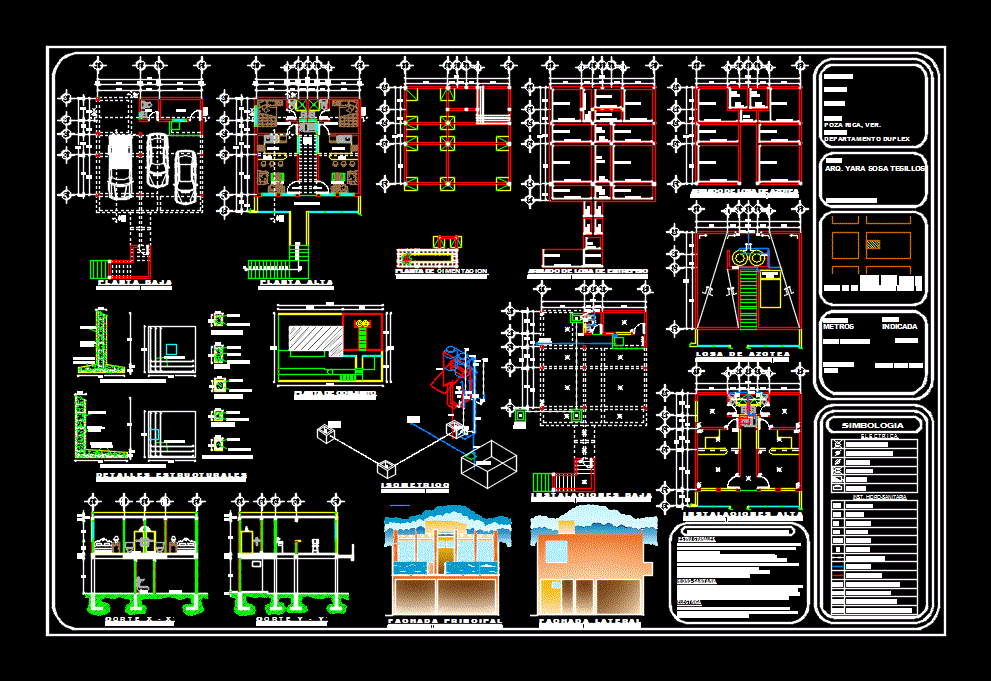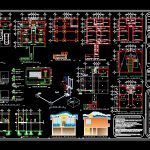
Duplex Apartment DWG Detail for AutoCAD
Plants; Cortes; Facades; Hydraulic isometric; Isometric health; Electrical installations; Foundation plants; Structural plants; Structural details and technical specifications; for the construction of a duplex Department; in the city of Poza Rica de Hidalgo .; See.
Drawing labels, details, and other text information extracted from the CAD file (Translated from Spanish):
hall, kitchen, bedroom, bathroom, bar, common terrace, courtyard of common service, access, municipal network, existing record, b.a.f., c.a.f., t.v., c.a.c., solar heater, drawing :, arch. yara soda tesillos, owner :, city:, colonia:, project :, address :, duplex department, rich pool, see., simbology, flying buttress, board, meter, exit center, simple damper, contact, toilet, lower waters black, ban, cold water, hot water, drainage network, watering can, column of cold water, low rainwater, log., reg., bap, sink, washbasin., lav, fre, laundry., lv ., column of hot water, mpal.:, meters, authorization, responsible expert :, dimension :, indicated, ced. prof.:, scale :, ground floor :, e s p e c i f a c i o n s, cellar, b.a.c., lav., cistern, upper floor:, contra trabe ct, cc enclosure chain, trabe t
Raw text data extracted from CAD file:
| Language | Spanish |
| Drawing Type | Detail |
| Category | House |
| Additional Screenshots |
 |
| File Type | dwg |
| Materials | Other |
| Measurement Units | Metric |
| Footprint Area | |
| Building Features | Deck / Patio, Pool |
| Tags | apartamento, apartment, appartement, aufenthalt, autocad, casa, chalet, cortes, DETAIL, duplex, duplex housing, dwelling unit, DWG, electrical, facades, FOUNDATION, haus, health, house, hydraulic, installations, isometric, logement, maison, plants, residên, residence, unidade de moradia, villa, wohnung, wohnung einheit |

