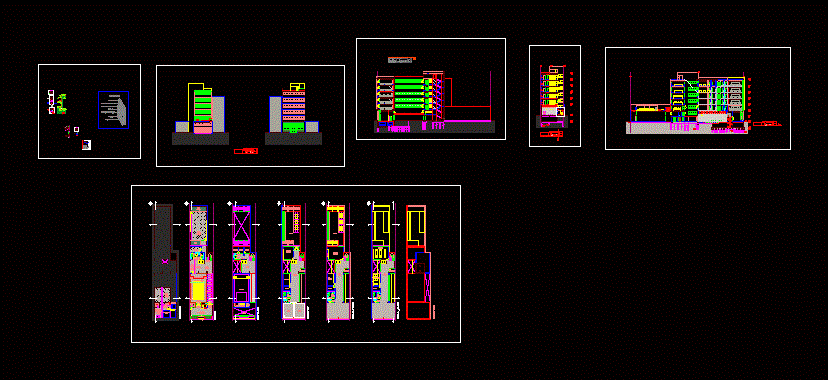
Example School In Tower DWG Plan for AutoCAD
Floor plans and a school section. Located in Rosario; Argentina. Technical school. Examples of plate beams. Blocks of windows and doors. School seven-story tower. Situation of disabled toilets. Walkable terrace. Construction details and wall coverings.
Drawing labels, details, and other text information extracted from the CAD file (Translated from Spanish):
piles foundation with iron armor, wooden plinth, ceramic floor placed in a wide joint with adhesive mixture, acrylic paint, rigid sail, whipped waterproof., npt int., nf, expanded polystyrene in sheets, solid brick , thick plaster, fine lime plaster, wall detail, hollow brick, auditorium tank, fire reserve tank, pumping tank, pumping well, subsoil, deposit, auditorium, sound cabin, lighting and sound, wait, public attention , terrace, preceptors, classroom workshop, bathroom men, bathroom discap., women’s bathroom, computer lab, patio, outdoor circulation, deposit workshops, ground floor, emergency exit, stage, roof plant, technical school entrance, npt, npt ext., lem, nvereda
Raw text data extracted from CAD file:
| Language | Spanish |
| Drawing Type | Plan |
| Category | Schools |
| Additional Screenshots |
 |
| File Type | dwg |
| Materials | Wood, Other |
| Measurement Units | Metric |
| Footprint Area | |
| Building Features | Deck / Patio |
| Tags | argentina, autocad, bathrooms, College, construction details, DWG, examples, floor, library, located, plan, plans, rosario, school, section, technical, terrace, tower, university |

