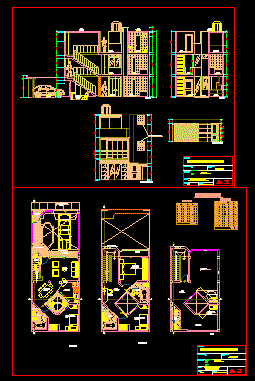
Family Home 6x15m DWG Plan for AutoCAD
dividing family house of 90 m2, 2 floors plus roof architectural plans, sections and elevations
Drawing labels, details, and other text information extracted from the CAD file (Translated from Spanish):
refrigerator, living room, dining room, ss.hh., kitchen, bar, patio, carport, entrance, lift door, proy. lightened ceiling, terrace, master bedroom, study, hall, first floor, second floor, proy. duct, duct, balcony, total area, free area, total covered area, coef., laundry, tendal, grill, municipal road, proy. of eaves, court b-b, court a-a, proy. elevated tank, doors, windows, alf., total, type, width, height, unit, box vain, roof, corridor, roof, garden, lift fence, main lift, owners:, designer :, project: flat :, architecture, single-family housing, scale :, date :, architect, arq., mr., location., department, province, district,: santa,: ancash,: new chimbote, apple, lot, place, cut and elevation , distribution
Raw text data extracted from CAD file:
| Language | Spanish |
| Drawing Type | Plan |
| Category | House |
| Additional Screenshots |
 |
| File Type | dwg |
| Materials | Other |
| Measurement Units | Metric |
| Footprint Area | |
| Building Features | Garden / Park, Deck / Patio |
| Tags | apartamento, apartment, appartement, architectural, aufenthalt, autocad, casa, chalet, dividing, dwelling unit, DWG, elevations, Family, floors, haus, home, house, logement, maison, plan, plans, residên, residence, roof, sections, unidade de moradia, villa, wohnung, wohnung einheit, xm |
