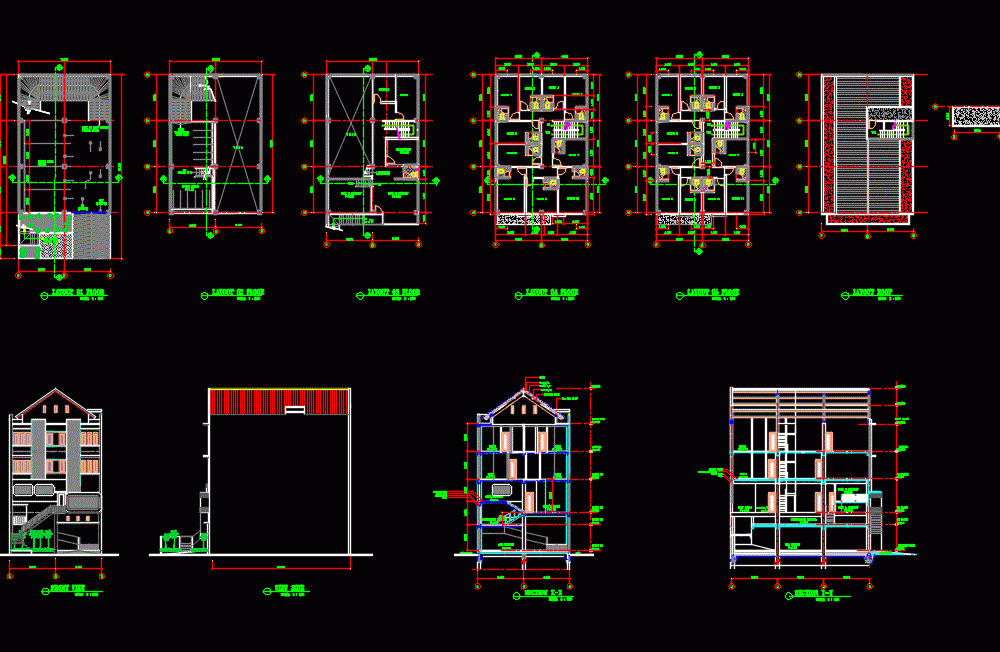
Flat DWG Block for AutoCAD
Boarding room reserved for employees With coffee shop and parking facilities motorcycles and cars.
Drawing labels, details, and other text information extracted from the CAD file (Translated from Indonesian):
plan, no, distribution to, image name, image name and scale, repair, date, date, scale, checked, drawn, approved, project, owner, date, project no., architect, no image, residence, peil, semi-basement plan, road, ramp, linnen, recharge, gsb, steel grille, void, garden, roof plan, parking lot, roof, drainage, floor, pas.batubata, tile floor, head of department of building planning, approved:, ka. sub. licensing office, makassar city, building management office, knowing:, drawing number, number of drawings, assistant, construction, architect, planner, name, paraf, roolyn, researched, visible, land status, applicant:, kecamatan, kelurahan, besteming , trn, front view, front view, building location, sub district office panakukkang, urban village office, jl toddopuli, jl batua raya, canal, situation map, nts scale, void, trn to motor park, down to car park, parking lot, floor, concrete plank, side view, roof layout, section yy, ground floor roof, owner. h. sayuri
Raw text data extracted from CAD file:
| Language | Other |
| Drawing Type | Block |
| Category | Condominium |
| Additional Screenshots |
 |
| File Type | dwg |
| Materials | Concrete, Steel, Wood, Other |
| Measurement Units | Metric |
| Footprint Area | |
| Building Features | Garden / Park, Parking |
| Tags | apartment, autocad, block, building, cars, coffee, condo, DWG, eigenverantwortung, employees, facilities, Family, flat, group home, grup, mehrfamilien, multi, multifamily housing, ownership, parking, partnerschaft, partnership, room, Shop |

