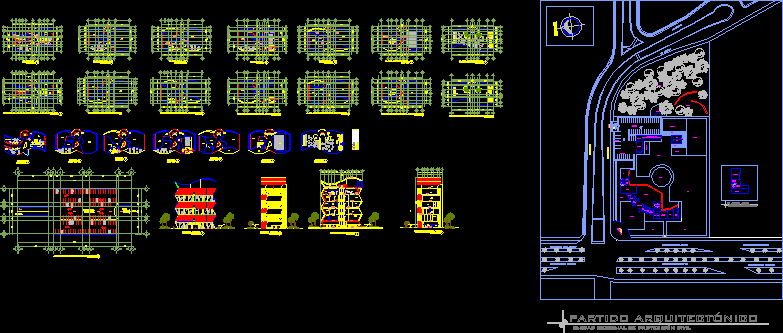
Galery Of Arte Vertical DWG Plan for AutoCAD
Floor plans, elevations, sections, and structural details
Drawing labels, details, and other text information extracted from the CAD file (Translated from Spanish):
location :, symbology :, content :, scale :, north, architectural floor of the fifth level., between streets: peacock. Amazon River . the tulles., architectural plant, cooktop, cuts., sixth level architectural plant., second level architectural plant., third level architectural plant., fourth level architectural plant., seventh level architectural plant., architectural plant of character mudo fifth level., Architectural plant of dumb character sixth level., Architectural plant of mute character first level., architectural plant of mute character third level., architectural plant of mute character second level., architectural plant of mute character fourth level. , architectural floor of seventh level mute, architectural floor of underground parking., facades., ppal. bedroom, elevations, levels, texts, level changes, dimensions, floor cutting, axes, walls, loading walls, gypsum panel, low walls, furniture, fixed furniture, projections, blacksmith and aluminum, arrow, cutting of concrete floor, cutting line, name, drawing indicator, level change, facade level, flat flap, graphic design workshop, development room, photo studio., research lavoratorio., administration cubicle., archivist., social communication reception., donations., operations cubicle ., acontabilidad cubic., information and research center., meeting room., warehouse., hoist., commercial premises., temporary room., outdoor exhibitions., snacks., permanent room., permanent exhibition wing ., auditorium., terrace., men’s toilets., female toilets., employees area., public telephones., elevator., walkway., change room., audio cabin., cupboard., cold room., kitchen. , restautant box., sky bar., green area., first level, ramp., second level., third level., fourth level., fifth level., d ”, sixth level plant., seventh level plant ., underground parking., exit., entrance., electric stairs., underground parking plant., sky bar, cellar, front facade, lateral facade, av. francisco medina ascensio, amazon river, architectural party, regional civil protection unit, entrance hall, waiting room and reception, upstairs, common dining room, kitchen, storage, w.c.h., gym, w.c.m., main square, brig. fires, brig. evacuation, brig. search and resc., dept. planning, dept. admon. end., dept. rec, hum., dept. operative, address and secretary, boardroom, heliport, loading and unloading area, mechanical workshop, machine room, special equipment warehouse, grocery store, winery cleaning equipment, winery tools for brigades, soccer field, basketball court, volleyball court, bleachers, public parking, est. special units, personal parking, dog area, climbing walls, reserve area, green area, main access, emergency access, vehicular access, north, men bedrooms, women and children dormitories, ups, downs, first level architectural floor .
Raw text data extracted from CAD file:
| Language | Spanish |
| Drawing Type | Plan |
| Category | Cultural Centers & Museums |
| Additional Screenshots |
 |
| File Type | dwg |
| Materials | Aluminum, Concrete, Other |
| Measurement Units | Metric |
| Footprint Area | |
| Building Features | Garden / Park, Elevator, Parking |
| Tags | autocad, CONVENTION CENTER, cultural center, details, DWG, elevations, floor, museum, plan, plans, sections, structural, vertical |

