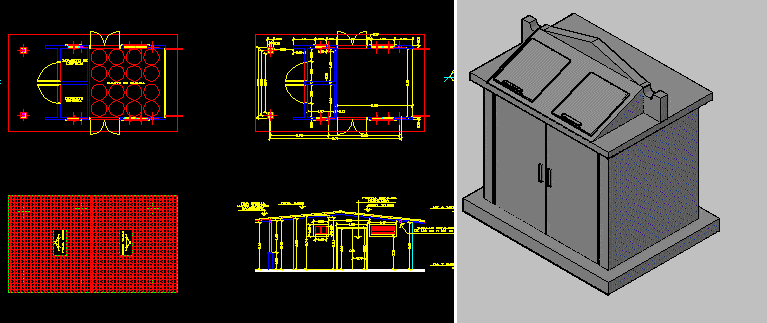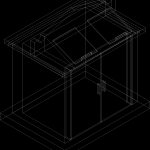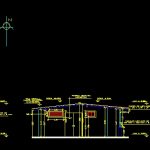ADVERTISEMENT

ADVERTISEMENT
Garbage Room – Project DWG Full Project for AutoCAD
Garbage Room – Details
Drawing labels, details, and other text information extracted from the CAD file (Translated from Spanish):
principal, Right side, Left lateral, later, Esc., Esc., Esc., Esc., Pend., Alpha mantle roof tile machiembre, Pend., Alpha mantle roof tile machiembre, N.t, N.a., N.t, N.a., N.t, Wall block e: cms smooth frieze, Cleaning tank, General deposit, garbage room, Pairs of metalic, Tubular metal of mm mm mm, Pend., Hermetic metal door, Pend., Hermetic metal door, Embodiment of the shaft of the column with capitel, Finished in high relief for windows and: cms wide: cms friso smooth, Esc., Esc., Esc.
Raw text data extracted from CAD file:
| Language | Spanish |
| Drawing Type | Full Project |
| Category | Mechanical, Electrical & Plumbing (MEP) |
| Additional Screenshots |
  |
| File Type | dwg |
| Materials | |
| Measurement Units | |
| Footprint Area | |
| Building Features | |
| Tags | autocad, details, DWG, einrichtungen, facilities, full, Garbage, gas, gesundheit, l'approvisionnement en eau, la sant, le gaz, machine room, maquinas, maschinenrauminstallations, Project, provision, room, wasser bestimmung, water |
ADVERTISEMENT

