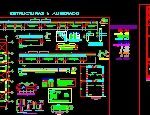
Housing 8mx22m DWG Plan for AutoCAD
Multifamily housing with complete plans
Drawing labels, details, and other text information extracted from the CAD file (Translated from Spanish):
american standard, porcelain – white, square of standard hooks in rods, of corrugated iron, the shown picture., will be lodged in the concrete with, standard hooks, which, and beams, should end in, in longitudinal form, in beams, the reinforcing steel used, and foundation slab, column, the dimensions specified in, note: slabs and beams, overlaps and splices, splices of the reinforcement, light of the slab or, beam on each side of, the column or support will not be allowed, slabs, beams, columns, abutments, rmax, column with column, reinforcement – column, column with beam, column and lightened, technical specifications, mortar :, overload :, steel, concrete – beams, reinforced concrete :, concrete – columns, overlap, ladder, column, plate or beam, typical elevation, elevated tank, beam cross, detail of ground well, so mg sankgel, magnesium sulfate-topsoil, bare ground conductor, connector cu contact length, pvc-sap pipe, along the rod, concrete parapet, thermomagnetic switches with the amperage indicated in the single-line diagram, plant: first floor, floor: second and third floor, plant: roof, iron screen door, paneled and lacquered, counter-plate, type, high, doors , wood and glass, wide, box of bays, room, carpet floor, celima ceramic floor, kitchen, entrance hall, dining room, service patio, bedroom, sh., main, parking, terrace, roof, light well, cl., garden, floor concrete pavers, black color, windows, sill, height, projection tank, elevated, elevation, lift fence, npt., ntt., bar, cut b – b, brick pastry, cut c – c, study, jardinera, tall furniture, folding door, cut a – a, living room, architecture: cuts and elevation, architecture: distribution, according to detail of stirrups, shoe detail, grate, stirrups in columns, detail of concentration, delivery of, column in, thickness, foundation, overburden, column, beam, splice in, column, corner, central column, delivery of, splices, according, sprawl, and dimension, type of column, detail of continuous foundations, free coverings, the footings, the foundation and overlay must be waterproofed with additives for that purpose., concrete – lightened, concrete – beams, resistance, concrete cyclopean :, ladder, foundation, concrete slab, variable, general detail of ladder, concrete – footings, dimensions, iron, shoe frame, plant typical of zapata, structures: foundation, floor: first and second floor, bottom, reinforcement, h any, values of m, h minor, upper, h greater, b- in case of not joining in the areas, indicated or the percentages specified, consult to the designer, the same section, typical section of temperature, slabs and lightened, overlapping joints for beams, standard hook detail, of plates and concrete walls, horizontal reinforcement anchor, detail of double side of stirrups, in columns and beams, structures: lightened, thickness of pens, det. tank lid and tque. high, embedded in slab, handles of faith, hydraulic seal, special glue., the drainage pipes will be pvc – sap and will be sealed with, the operation of each sanitary appliance will be verified., the drain pipes will be filled with water, After plugging, the tests will proceed with the help of a hand pump until the interior water network will be pvc for cold water., with special glue., the ventilation pipes will be pvc-sel and will be sealed, bronze threaded log, drain diagrams, description, symbology, register box, see cistern detail, from the silk network, to the collector, public, cleaning, high tank detail, air gap, roof slab, low cold water, see det. isometric, flange breaks water, float, grid, level start, niv. stop, hat vent, level control, inst. sanitary: drain, cistern detail, stop level, bucket, start level, float valve, electric pump, overflow, drain network, safety grid, at tque. high, low cold water, det. flange breaks water, isometry, tub. pvc, welding, electric heater, cold and hot water graphics, pvc pipe without connection, check valve, hot water pipe cpvc, water meter, det. tank cap, inst. sanitary: water, load to contract, total, washed. sec., feeder calculation:, lighting and, elect. kitchen, electrical outlet, heater, circuits, time switch in distribution board, duct embedded in floor d indicated in single-line diagram, single-line diagram, output for wall lighting, unipolar switch single, double, triple box fºgº, bank of khw meters for installation, double bipolar outlet with universal type forks, legend, load table ts, load chart, telef. goalkeeper, and to
Raw text data extracted from CAD file:
| Language | Spanish |
| Drawing Type | Plan |
| Category | Condominium |
| Additional Screenshots |
 |
| File Type | dwg |
| Materials | Concrete, Glass, Plastic, Steel, Wood, Other |
| Measurement Units | Imperial |
| Footprint Area | |
| Building Features | Garden / Park, Deck / Patio, Parking |
| Tags | apartment, autocad, building, complete, condo, DWG, eigenverantwortung, Family, group home, grup, Housing, housing complex, mehrfamilien, multi, multifamily, multifamily housing, mxm, ownership, partnerschaft, partnership, plan, plans, residential |
