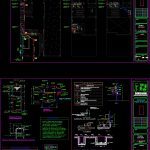
Housing – Sanitary Installation With Details DWG Detail for AutoCAD
Details – specifications – sizing – Construction cuts
Drawing labels, details, and other text information extracted from the CAD file (Translated from Spanish):
Longvie refrigerator, refrigerator, Up pipe, impulsion, Low pipe, elevated tank, entry, kitchen, bar, terrace, garden, main bathroom, Hall, S.h., Water legend, Cold water pipe, water meter, Universal union, gate valve, Hot water pipe, retention valve, description, symbol, Cross union, Rising elbow, elbow, Elbow going down, Union on tee, Typical valve installation detail, Nipple, Union thread, Pvc adapter, Pvc class, N.p.t, hinged, Nipple, valve, Wooden lid frame, Should be extended above the finished floor to, The sumps of draining the ventilation pipes that reach the, A height of not less than m., The water pipes shall be of threaded class sealed with, The pvc sap drainage pipes will be sealed with, The operation of each sanitary appliance shall be verified., Remaining in duct without allowing escapes., The drainage pipes will be filled after the, The tests are carried out with the help of a hand pump up to, The gate valves will be brass type crane pressure, The ventilation pipes will be pvc salt will be sealed, With special glue., Achieve a pressure of minutes., The internal network of water will be for cold water, Technical specifications, Special glue., section, Of tank, rack, flange, Pvc, The drainage network, Of max., Split stone filling, Sump box, Grave of, sedimentation, To the board of, automatic control, Sanitary cap, Pipe of, suction, suction, valve, float, Stop level, Boot level, Overflow, tank, Water intake, Electric pump, impulsion, Up pipe, Breakwater, For its correct functioning., Electrical control board required, By the driver with all his, Pending at least towards sinks., Execute the work taking into account the indicated, The finishing of the ceilings floors will take a, The contractor of the sanitary facilities should, In memory specifications, Techniques of the manufacturer’s design, Of the documents to ensure the, Perfect functioning of the systems., Where such indications only appear in some, Perfect functioning of the systems., Of the documents to ensure the, Techniques of the manufacturer’s design, General notes:, In memory specifications, The contractor of the sanitary facilities should, The finishing of the ceilings floors will take a, Execute the work taking into account the indicated, Pending at least towards sinks., By the driver with all his, Electrical control board required, For its correct functioning., The pumping equipment must be supplied, elevated tank, Cold water feeder, Typical elevation, impulsion, They are overflowing, Of drainage, Clean the network, control of, Levels, Float valve, Pump start, Pump stop, Niv, level of, Niv, of air, Overflow, Cone of, gap, level, cleaning, Hat, ventilation, Overflow, Public network, Connection of the, new, irrigation, Faucet, your B. suction, Up pipe, impulsion, Up pipe, impulsion, Up pipe, impulsion, Low pipe, elevated tank, Low pipe, elevated tank, Low pipe, elevated tank, drain, Fixing bolt, Canoplas, Stained glass blue, Majolica, Tube of supply, coppermade, drain, Trap bottle, Drain outlet, One of subjection, Multiplate, In between, Support hanger, Packing, Washbasin slab, elbow, Fixing bolt, Elbow pressure, detail, Multiplate, Up pipe, ventilation, Billet, Canopla, tee, Liter tank, Fixing bolt, Blue stained mayolica, Pipe water, elbow, Tube of supply, coppermade, detail, register machine, Channel bottom, Threaded bronze plating on the floor, Bottom fund, Cape, register machine, sink, Sense of flow, Public drain connection drain pipe, symbol, Pvc drain pipe, elbow, Simple sanitary yee, reduction, Trap in, Pvc pipe, Finished roof level., Ventilation hat, Of ventilation, Amount of, drain, Amount of, drain, Amount of, drain, Amount of, drain, Amount of, drain, Box nº, Box nº, Box nº, Slope of fall, Box nº, Pvc drain pipe, Drain outlet, Special glue., The pvc sap drainage pipes will be sealed with, The sumps of draining the ventilation pipes that reach the, The ventilation pipes will be pvc sel will be sealed, A height not less than it is an accessible roof., Must be extended above the finished floor to, With special glue., The operation of each sanitary appliance shall be verified., The drainage pipes will be filled after the, Remaining in duct without allowing escapes., Technical specifications drain, Details of i.s., freedom, measurements, owner:, February, date:, flat:, Department
Raw text data extracted from CAD file:
| Language | Spanish |
| Drawing Type | Detail |
| Category | Mechanical, Electrical & Plumbing (MEP) |
| Additional Screenshots |
 |
| File Type | dwg |
| Materials | Glass, Wood |
| Measurement Units | |
| Footprint Area | |
| Building Features | Car Parking Lot, Garden / Park |
| Tags | autocad, construction, cuts, DETAIL, details, DWG, einrichtungen, facilities, gas, gesundheit, Housing, installation, l'approvisionnement en eau, la sant, le gaz, machine room, maquinas, maschinenrauminstallations, plumbing, provision, Sanitary, sizing, specifications, wasser bestimmung, water |

