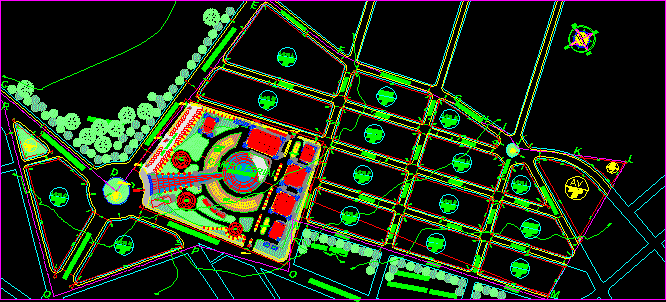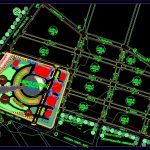ADVERTISEMENT

ADVERTISEMENT
Industrial Zone DWG Block for AutoCAD
Industrial zone ; Sail of products in the area of construction
Drawing labels, details, and other text information extracted from the CAD file (Translated from Spanish):
green areas, environmental buffer, street a, ind. park avenue, west – east avenue, b street, c street, av. perimeter, lot c, lot b, lot e, lot d, lot a, lot f, lot g, lot h, lot i, lot k, lot j, lot l, lot m, lot n, lot or, squares, exp . external, public bathroom, plaza, edif. adm., playgrounds, parking, communication, fast food sales, fast food sales, shows, controlled pedestrian main entrance, controlled vehicular income, vehicular income, fairground
Raw text data extracted from CAD file:
| Language | Spanish |
| Drawing Type | Block |
| Category | Hotel, Restaurants & Recreation |
| Additional Screenshots |
 |
| File Type | dwg |
| Materials | Other |
| Measurement Units | Metric |
| Footprint Area | |
| Building Features | Garden / Park, Parking |
| Tags | area, autocad, block, construction, DWG, Hotel, industrial, inn, products, resort, tourist resort, villa, Whereabouts, zone |
ADVERTISEMENT

