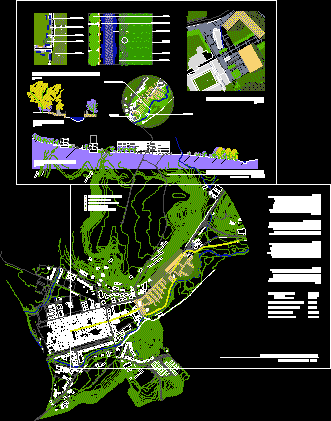
La Reina – Bridge – Plan – Navarra -Spain DWG Plan for AutoCAD
La Reina – Bridge – Plan – Navarra -Spain
Drawing labels, details, and other text information extracted from the CAD file (Translated from Spanish):
cross section, park treatment detail, cheeses, poplars, trunks, place stone, points of light, fruit trees, crops, boulders, luminaires, gravel road, poplars, plant, depradojavier, details, partial bridge, applications, building plots, public space, space equipment, green space, Santiago’s road, road network the main axis of the action is the existing road. the entrances the garages of the blocks of perpendicularly produces this vial by means of a different pavement allowing the double circulation of people cars. for the single family has been proposed a new road parallel to the main entrance from the entrance junction to the village., vegetation we have several types of species of ones that appear in the zones of greater performance placed with some order others that are located in the greater area that are arranged in a more anarchic way. in addition it maintains the existing tree in the bank of the river which is crossed by the way of santiago to finish driving the pilgrims until the church of the crucifix, endowments offices the most important endowments are located in the most relevant areas. a civic center has been planned in the macla of the two plots a library in the square created in the church of the crucifix at the entrance of the town have been placed a towers of offices to mark the beginning of the municipality so as to make the pilgrim lighthouse, volumetría The maximum height of the blocks is low so it does not disappoint with the height of existing houses. they try to adapt to the place opening to the park keeping the ground floor of this part permeable to the traffic to be able to organize thus spaces of reunion in ella.las unifamiliares comprise a maximum height of having the access in the front part the garden in the rear taking advantage of the unevenness to get a more private space, urban area single-family blocks surface area tertiary surface green surface public area, section by river, church square detail, cross section, partial bridge
Raw text data extracted from CAD file:
| Language | Spanish |
| Drawing Type | Plan |
| Category | City Plans |
| Additional Screenshots |
 |
| File Type | dwg |
| Materials | Other |
| Measurement Units | |
| Footprint Area | |
| Building Features | Garage, Car Parking Lot, Garden / Park |
| Tags | autocad, beabsicht, borough level, bridge, DWG, la, plan, political map, politische landkarte, proposed urban, road design, spain, stadtplanung, straßenplanung, urban design, urban plan, zoning |

