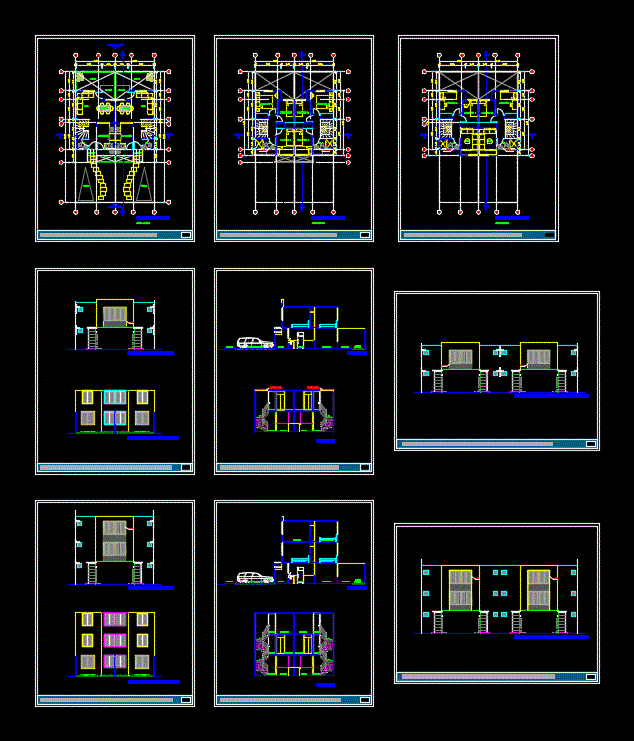ADVERTISEMENT

ADVERTISEMENT
Modular Home Plans DWG Plan for AutoCAD
30m2 and 24 m2 of roof area; floor plans; section and elevation; each block consisting of 02 housing modules.
Drawing labels, details, and other text information extracted from the CAD file (Translated from Spanish):
living room, kitchen, patio, dining room, front elevation, rear elevation, kitchenette, garden, entrance, garage, sh, terrace, sanito poyo, living, front elevation – set, bruña, upright, interior garden, passage, past., court a, court b, parking, sidewalk, tv, light cover, future expansion, sh
Raw text data extracted from CAD file:
| Language | Spanish |
| Drawing Type | Plan |
| Category | House |
| Additional Screenshots | |
| File Type | dwg |
| Materials | Other |
| Measurement Units | Metric |
| Footprint Area | |
| Building Features | Garden / Park, Deck / Patio, Garage, Parking |
| Tags | apartamento, apartment, appartement, area, aufenthalt, autocad, block, casa, chalet, consisting, dwelling unit, DWG, elevation, floor, haus, home, house, Housing, logement, maison, modular, plan, plans, residên, residence, roof, section, unidade de moradia, villa, wohnung, wohnung einheit |
ADVERTISEMENT

