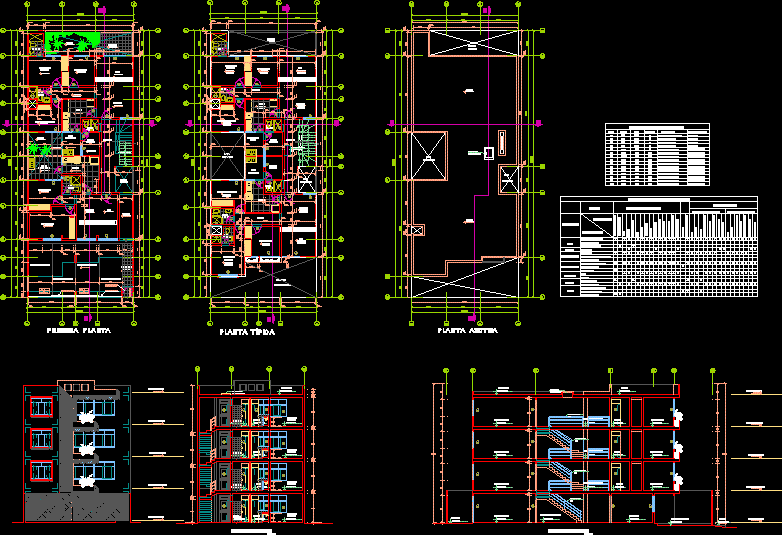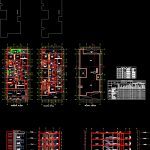
Multifamily DWG Section for AutoCAD
multifamily building of two apartments per floor, with 4 floors roof. section and elevation plants, table finishes.
Drawing labels, details, and other text information extracted from the CAD file (Translated from Spanish):
typical plant, kitchen, Department, parking lot, airs of, principal, n.p.t., n.p.t., private, common, bedroom, ss.hh, n.p.t., bedroom, aisle, n.p.t., dinning room, living room, Department, n.p.t., sewing room, water well, of light, service, yard, laundry, service, cto. from, yard, laundry, cto. from, service, ss.hh, common, n.p.t., ss.hh, sewing room, ss.hh, n.p.t., aisle, service, kitchen, of ladder type, exit projection, passage, water well, of light, n.p.t., dinning room, private, principal, n.p.t., bedroom, ss.hh, n.p.t., bedroom, light, Well of, n.p.t., living room, bedroom, principal, ss.hh, sewing room, garden, yard, laundry, bedroom, parking lot, n.p.t., n.p.t., common, ss.hh, private, first floor, n.p.t., entry, n.p.t., entry, n.p.t., path of, parking lot, n.p.t., dinning room, n.p.t., Department, parking lot, n.p.t., living room, parking lot, n.p.t., stairs, Department, kitchen, laundry, yard, ss.hh, n.p.t., common, n.p.t., hall of, entry, passage, service, cto. from, n.p.t., service, aisle, kitchen, n.p.t., dinning room, ss.hh, n.p.t., bedroom, garden, n.p.t., terrace, living room, n.p.t., cat, roof plant, n.p.t., rooftop, water well, of light, of light, stair exit, metal lid, water well, rooftop, n.p.t., light, Well of, b ‘cut, first level, second level, n.p.t., service, ss.hh., service, ss.hh., n.p.t., fourth level, third level, n.p.t., roof level, service, ss.hh., service, ss.hh., n.p.t., stair exit, metal lid, esc:, sewing, quarter, sewing, quarter, n.p.t., n.p.t., kitchen, n.p.t., kitchen, sewing, quarter, sewing, n.p.t., quarter, n.p.t., n.p.t., kitchen, n.p.t., n.p.t., rooftop, n.p.t., terrace, n.p.t., dining room, n.p.t., cut to ‘, esc:, n.p.t., staircase catwalk, metal railing, metal railing, n.p.t., staircase catwalk, dining room, n.p.t., dining room, n.p.t., rooftop, n.p.t., n.p.t., staircase catwalk, n.p.t., staircase catwalk, metal railing, metal railing, stair exit, metal lid, n.p.t., bedroom, kitchen, n.p.t., dinning room, n.p.t., parking lot, n.p.t., sidewalk, n.p.t., second level, first level, bedroom, n.p.t., bedroom, n.p.t., kitchen, n.p.t., kitchen, n.p.t., n.p.t., rooftop, n.p.t., third level, fourth level, roof level, n.p.t., painting, others, metal railing, metallic structure, satin latex, metal bars, Department, observations, Main income, finishes, floors, coatings, backspun, sockets, ceiling, description, polished granite, ceramic, burnished cement, ceramic, washable latex, tarred rubbed, polished burnished cement, polished granite, ceramic, flagstone, washed granite, cast, mixture, areas, environments, bedroom, Main ss.hh, entry hall, dormit. principal, parking lot, cto. sewing, patio lavand., dinning room, hall, ss.hh common, living room, kitchen, intimate hall, aisle, stairs, living room, dinning room, balcony, First floor plant, finishing box, raw glass, vain, counterplate, raw glass, counterplate, raw, vain box, high, width, ledge, swing, materials, bedroom, dormit. principal, Main ss.hh, bedroom, sewing room, dormit. principal, sewing room, Main ss.hh, ss.hh common, living room, dinning room, ss.hh common, Department, typical plant, sliding grating, Outer door, metallic fence
Raw text data extracted from CAD file:
| Language | Spanish |
| Drawing Type | Section |
| Category | Condominium |
| Additional Screenshots |
 |
| File Type | dwg |
| Materials | Glass, Other |
| Measurement Units | |
| Footprint Area | |
| Building Features | Deck / Patio, Parking, Garden / Park |
| Tags | apartment, apartments, autocad, building, condo, DWG, eigenverantwortung, elevation, Family, floor, floors, group home, grup, mehrfamilien, multi, multifamily, multifamily housing, ownership, partnerschaft, partnership, plants, roof, section, table |
