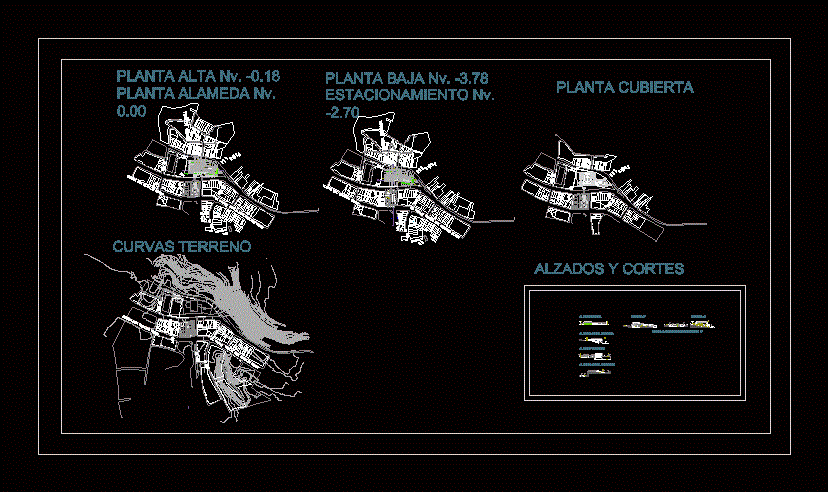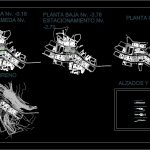ADVERTISEMENT

ADVERTISEMENT
Museum – Cinema DWG Full Project for AutoCAD
The project includes raised floors and construction details, is located in an area with several levels that grant changes level the architectural design
Drawing labels, details, and other text information extracted from the CAD file (Translated from Italian):
nf., cash, cold drinks, cipster, bottle display, coffee machine, hot chocolate, coffee grinder, granite, alfonso de rojas, servicios, toilet damas, toilet caballeros, terraza, avenida guillermo leon valencia, bodega, motos, jorge eliecer gaitan, hall principal, seguridad, cinema, salida de emergencia, cafe quindio, planta cubierta, barrio quiroga, maquinas, alzado frontal, alzado lateral derecho, alzado posterior, alzado lateral izquierdo, court a- a ‘, corte alameda estacionamiento b- b ‘, court c-c’, alzados y cortes, ground curvas
Raw text data extracted from CAD file:
| Language | Other |
| Drawing Type | Full Project |
| Category | Entertainment, Leisure & Sports |
| Additional Screenshots |
 |
| File Type | dwg |
| Materials | Other |
| Measurement Units | Metric |
| Footprint Area | |
| Building Features | |
| Tags | area, art, Auditorium, autocad, cinema, construction, details, DWG, floors, full, includes, levels, located, metropolitan, museum, observatory, Project, raised, Theater, theatre |
ADVERTISEMENT

