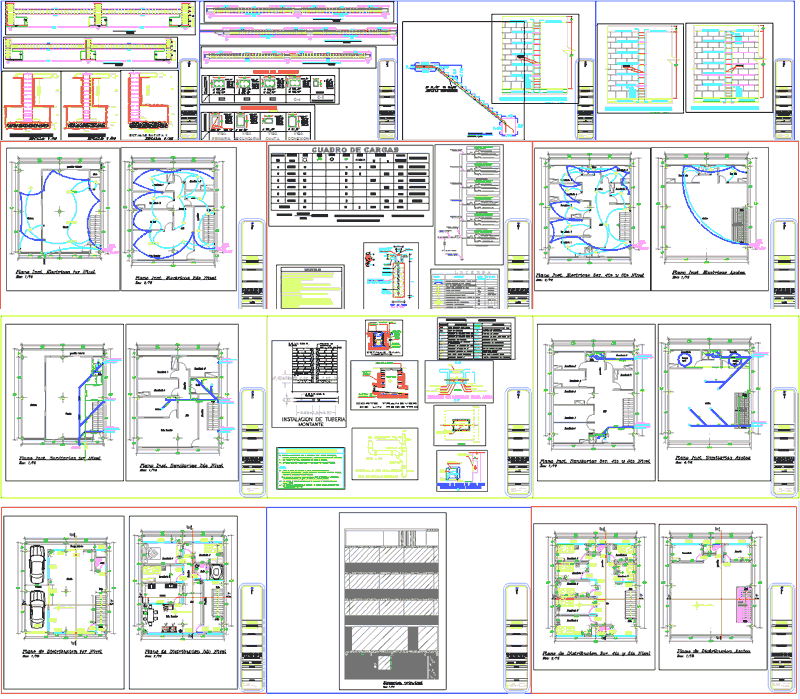ADVERTISEMENT

ADVERTISEMENT
One Family Housing–4 Levels DWG Full Project for AutoCAD
PROJECT COMPLETE ARCHITECTURAL PLANS, STRuCTURE AND TECHNICAL INSTALLATIONS .
| Language | Other |
| Drawing Type | Full Project |
| Category | House |
| Additional Screenshots | |
| File Type | dwg |
| Materials | |
| Measurement Units | Metric |
| Footprint Area | |
| Building Features | |
| Tags | apartamento, apartment, appartement, architectural, aufenthalt, autocad, casa, chalet, complete, dwelling unit, DWG, Family, full, haus, house, Housing, installations, levels, logement, maison, plans, Project, residên, residence, single family residence, structure, technical, unidade de moradia, villa, wohnung, wohnung einheit |
ADVERTISEMENT

