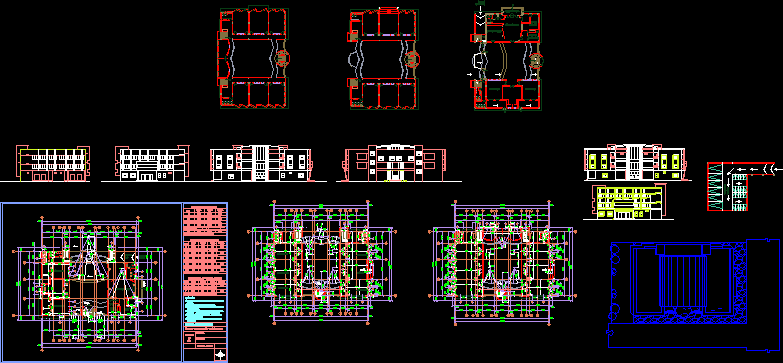ADVERTISEMENT

ADVERTISEMENT
Primary School DWG Plan for AutoCAD
Primary School ; Iinstitution including plan section elevation working drawing and schedule of door; windows etc.
Drawing labels, details, and other text information extracted from the CAD file:
classroom, exibition space, principal chamber, visiting lounge, entrance lobby, general office, basement parking, down, art lab., p.a’s room, science lab., schedule of doors, schedule of windows, schedule of ventilators, sheet no., sheet title: first floor plan, checked by:, approved by:
Raw text data extracted from CAD file:
| Language | English |
| Drawing Type | Plan |
| Category | Schools |
| Additional Screenshots |
 |
| File Type | dwg |
| Materials | Concrete, Glass, Masonry, Other |
| Measurement Units | Metric |
| Footprint Area | |
| Building Features | Garden / Park, Parking |
| Tags | autocad, College, drawing, DWG, elevation, including, library, plan, primary, schedule, school, section, university, working |
ADVERTISEMENT
