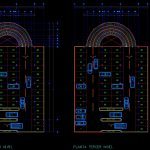
Public Parking – Second And Third Levels DWG Full Project for AutoCAD
Project public parking-Second anr third levels
Drawing labels, details, and other text information extracted from the CAD file (Translated from Spanish):
south insurgent avenue, north insurgent avenue, cuautla street, estate, Enrique, restaurant, departure, access, pending, cuautla street, n.p.t., pending, xii, viii, vii, iii, n.p.t., pending, xii, viii, vii, iii, n.p.t., second level floor, third level floor, enrique restaurant s.a. from c.v., group tier, meters, architectural design construction, cabbage. c.p. tlalpan delegation, arq javier roses s., Mr. Jorge Talavera u., architectural plants, arq, do not. of plane:, type of plane:, approved:, scale:, design:, draft, plane of:, owner:, Location:, draft, parking lot, arq guillermo toledo g., October, date:, archive:, revised:, dimensions:, type of plane:, drawing:, South insurgents no., you should not take scale dimensions of this plane., All the finishes indicated in this must be executed from, the direction of the any difference that as well as the, any discrepancy should be consulted with the address of the work., the contractor will rectify in the place of the work before executing, the levels indicated in this must submit, construction area p.b., construction area p. kind, Total construction area:, the dimensions govern the drawing., structural facilities., interpretation that the contractor of this drawing., This map should be verified with the corresponding, according to the corresponding specifications., area of the land:, permeable free area:, dimensions in meters.
Raw text data extracted from CAD file:
| Language | Spanish |
| Drawing Type | Full Project |
| Category | Transportation & Parking |
| Additional Screenshots |
 |
| File Type | dwg |
| Materials | |
| Measurement Units | |
| Footprint Area | |
| Building Features | Parking, Garden / Park |
| Tags | autocad, car park, DWG, estacionamento, full, levels, parking, parkplatz, parkplatze, Project, PUBLIC, stationnement |

