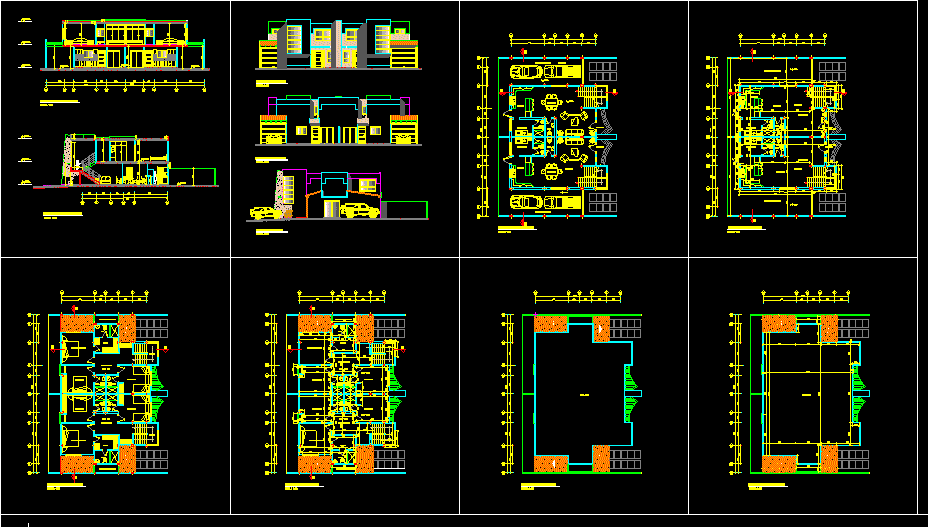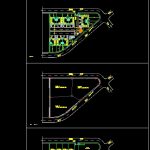
Residencial Grouping – Housing DWG Section for AutoCAD
Residential grouping – Plants – Sections- Views
Drawing labels, details, and other text information extracted from the CAD file (Translated from Spanish):
sec., dining room, living room, laundry room, bathroom, kitchen, hallway, balcony, receptacles type plant, room, main, floor type – receptacles, fritz saavedra c., indicated, ref. file:, drawing:, date:, owner:, arq. :, arq. manuel e. gispert, address:, sheet n. :, title:, project:, samanes puerto ordaz – edo. bolivar, peninsula residential park, i.s. :, its T. :, i.e. :, double wall socket for general use, sab, luminaires – floor type, simple lighting switch., double lighting switch., electrical board for circuit protection., legend, distribution type floor, terrace, penthouse, intimate being, hab. service, vestier, hall, plant pent house, modifications, observations, structure. :, ins. sanitary :, ing. omar teran, ing. isidro maldonado, vladimir v., notes:, materials:, port ordaz – edo. bolívar, architecture :, instalac. sanitary :, install. electrical, owner :, ref. file :, drawing :, t.s.u. vladimir v., area, total area, type plant, ground floor, electrical room, rainwater distribution plant, roof floor, central corridor, main room, room serv., living room, parking, staircase, laundry, entrance, vladimir velasquez , designer, street basin, electric bench, cantv, drain, career guayaquil, ing est ..:, ing. guillermo rodriguez, existing road, race basin, carrerra, guayaquil, cross section b-b ‘, main facade, rear facade, side facade, furnished ground floor, furnished upper floor, bounded ground floor, bounded upper floor, visible ceiling plant, plant bounded roof, c. postosi, stadium la ferrominera, church, resd. florida palace, residences the walk, carr. Mexico, av. the americas, cadafe, loreto tower ii, torre loreto i, superautos, rest. candil, c. quito, carr. guayaquil, c. costa rica, carr. colombia, carr. ambato, c. peru, av. venezuela, c. mexico, carr. Ecuador basin, carr. guasipati, carrerra guayaquil, urban planning plant, detail of perimeter wall, location plant, no scale, plots, residential real field, proposed parceling, original parcelling, integration of plots, longitudinal cut a-a ‘, textured wall, smooth frieze , concrete machon, machon
Raw text data extracted from CAD file:
| Language | Spanish |
| Drawing Type | Section |
| Category | Condominium |
| Additional Screenshots |
 |
| File Type | dwg |
| Materials | Concrete, Other |
| Measurement Units | Metric |
| Footprint Area | |
| Building Features | Garden / Park, Parking |
| Tags | apartment, autocad, building, condo, DWG, eigenverantwortung, Family, group home, grup, Housing, mehrfamilien, multi, multifamily housing, ownership, partnerschaft, partnership, plants, residencial, residential, section, sections, views |
