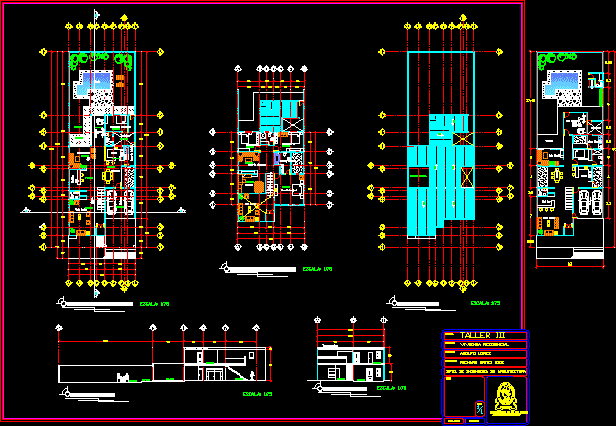ADVERTISEMENT

ADVERTISEMENT
Residencial House 2 Levels DWG Block for AutoCAD
Housing include mini-gym – mini bar – Pool – Studio
Drawing labels, details, and other text information extracted from the CAD file (Translated from Spanish):
ppm – wooden doors:, wooden carpentry, dining room, kitchen, family room, bedroom, service area, utility room, parking space / garage, social room, mini bar, mini gym, terrace, s. social, cistern, ups, rest area, walking closet, master bedroom, studio, trades area, trade room, gym, garden, false sky rock table, beam macomber, scale :, note :, architect :, richard ortez rivers, dept. of architecture engineering, sheet :, adolfo lopez, residential housing, project :, presents :, workshop iii, subject :, university of el salvador, towards freedom for culture, section cut bb, section cut aa, plant set, joist earthenware
Raw text data extracted from CAD file:
| Language | Spanish |
| Drawing Type | Block |
| Category | House |
| Additional Screenshots |
 |
| File Type | dwg |
| Materials | Wood, Other |
| Measurement Units | Metric |
| Footprint Area | |
| Building Features | Garden / Park, Pool, Garage, Parking |
| Tags | apartamento, apartment, appartement, aufenthalt, autocad, BAR, block, casa, chalet, dwelling unit, DWG, haus, house, Housing, include, levels, logement, maison, mini, POOL, residên, residence, residencial, studio, unidade de moradia, villa, wohnung, wohnung einheit |
ADVERTISEMENT

