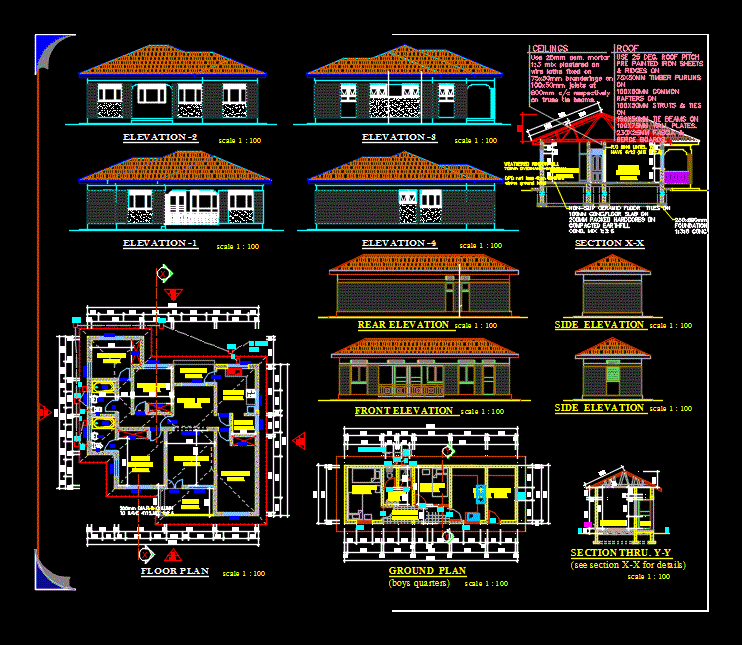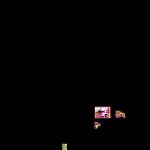
Residential House With Quarters For Boys DWG Plan for AutoCAD
CONSTRUCTION PLANS COMPLETE; FACADES AND SECTIONS; DRAINAGE DETAILS; LOCATION PLAN; BOUNDARY WALL DETAILS
Drawing labels, details, and other text information extracted from the CAD file:
cooker, septic tank, s.a.pit, bath, pit latrine, fridge, svp, mr kyaze frank, a c c e s s r o a d, proposed boyz quators, entrance, dine, arch way, wardrobe, cup board, step down, work top, shelves, to septic tank, passage, verandah, living room, foundation construction notes, ceiling construction notes, roof construction notes, dpc, ver., p-p, cross section, latrine, k.d.c, consults l.t.d, notes:, ……………………………….. ……………………………….. ……………………………….. ……………………………….. ……………………………….. ……………………………….. ……………………………….. ……………………………….. ……………………………….. ……………………………….., vaal, white, closet, arch-way, m.h, sho., whb, a c c e s s r o a d, parking, green compound, toilet, local authority regulations, hoop iron at every alternative course, with structural engineer’s details, to be provided under ground floor concrete slab, to be of pvc pipe and encased in concrete, rules and regulations, to scaled dimensions, heavy duty covers, no., date, remarks, as shown, micheal, proposed residential house on plot no………., block no…………,, with cement, concrete benching, rendering, sizes and capacity of septic tanks and soakpits, stone filling, verify on site, longitudinal section, from underground, plan, drains, underground, from, r.c slab to structural engineer’s details., plan over slab, to soakpit, septic tank details, notes. designed for water disposal only, users, mark, no.of, septic tank, section through soak pit, schedule of manhole sizes, dimensions, internal, depth to, invert, foundation, thickness, wall, notes., r.c slab to str. eng’s details, silt barrier, from septic, tank, earth, depth, effective, diameter, eff. depth, soakpit, capacity, through manhole, typical section, partial elevation of, concrete block walls, partial plan of, boundary wall, concrete block pillars, plastered concrete, strip foundations,, ground level, depths to be, section thru, determined on site., copping, david, front elevation, end elevation, stance, cem.scd.f.f, shower
Raw text data extracted from CAD file:
| Language | English |
| Drawing Type | Plan |
| Category | House |
| Additional Screenshots |
 |
| File Type | dwg |
| Materials | Concrete, Steel, Other |
| Measurement Units | Imperial |
| Footprint Area | |
| Building Features | Garden / Park, Parking |
| Tags | apartamento, apartment, appartement, aufenthalt, autocad, boundary, casa, chalet, complete, construction, details, drainage, dwelling unit, DWG, facades, haus, house, location, logement, maison, plan, plans, quarters, residên, residence, residential, sections, unidade de moradia, villa, wohnung, wohnung einheit |

