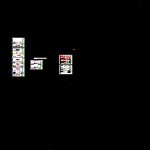
Resort Hotel — Mancora, Peru DWG Plan for AutoCAD
Hotel and bungalows, restaurant, sports courts, convention rooms, adminstrative offices, Plans, longitudinal and transverse sections and elevations.
Drawing labels, details, and other text information extracted from the CAD file (Translated from Spanish):
made by coconut, scale:, date:, santo toribio university, engineering faculty, of mogrovejo, professional architecture school, theme: resort in mancora, subject: vertical workshop, student: luis karlos miranda espinoza, lamina:, vertical workshop, projects i – projects ii, chair: arq. Walls Garcia Carlos Arq. inchaustegui samame jorge, students: projects ii: gamarra sampen agustin. Miranda Espinozaluis Karlos. sotelo cardenas miracles uriarte davila anibal a., projects i: chapilliquen apaestegui yoselin. llatas estela gabriela. Gonzales sala Alejandra. martinez saenz nelly k. satirical mundaca sarita., lamina:, cuts, n.p.t., carro, of. control, meeting room, secretary, restaurant, whirlpool, via, monitoring control, generator set, dorm. service, sshh. Ladies service, sshh. service males, dining room service, aluminum plates, school of architecture, theme :, north :, shower, garbage, gas, terrace, kitchen, bar, bar, billiards, wine cellar, laundry and tendal, maintenance room, reception, room baggage, main access, sauna dry camera, sauna humid chamber, sshh males, sshh ladies, cooling zone, whirlpool tub, restaurant – buffet, lounge, double room, single room, deposit, management, administration, room boards, topic, main room, foyer, sound booth and lights, sshh males, s.s.h.h. checkers, store, plaza, access, catholic university santo toribio de mogrovejo, subject:, project workshop ii, chair :, walls garcía carlos incháustegui samamé jorge, student :, gamarra sampén agustín, location :, mancora – peru, plane :, lower level plant, key level:, first level plant, second level plant, third level plant, fourth level plant, fifth level plant, kitchenet, cut c – c, cto. luggage, laundry, sports slab, servants bedrooms, service room, hab. double, hall, lobby, hab. simple, sshh, stage, plenary, administration, cross sections, longitudinal cuts, general elevations: accommodation, hospitality, relaxation and conventions, wooden interlocking, wall color white, wood laminate, wood veneer, volumetric model
Raw text data extracted from CAD file:
| Language | Spanish |
| Drawing Type | Plan |
| Category | Hotel, Restaurants & Recreation |
| Additional Screenshots |
 |
| File Type | dwg |
| Materials | Aluminum, Wood, Other |
| Measurement Units | Metric |
| Footprint Area | |
| Building Features | Pool |
| Tags | accommodation, autocad, bungalows, casino, convention, courts, DWG, hostel, Hotel, offices, PERU, plan, plans, resort, Restaurant, restaurante, rooms, spa, sports |

