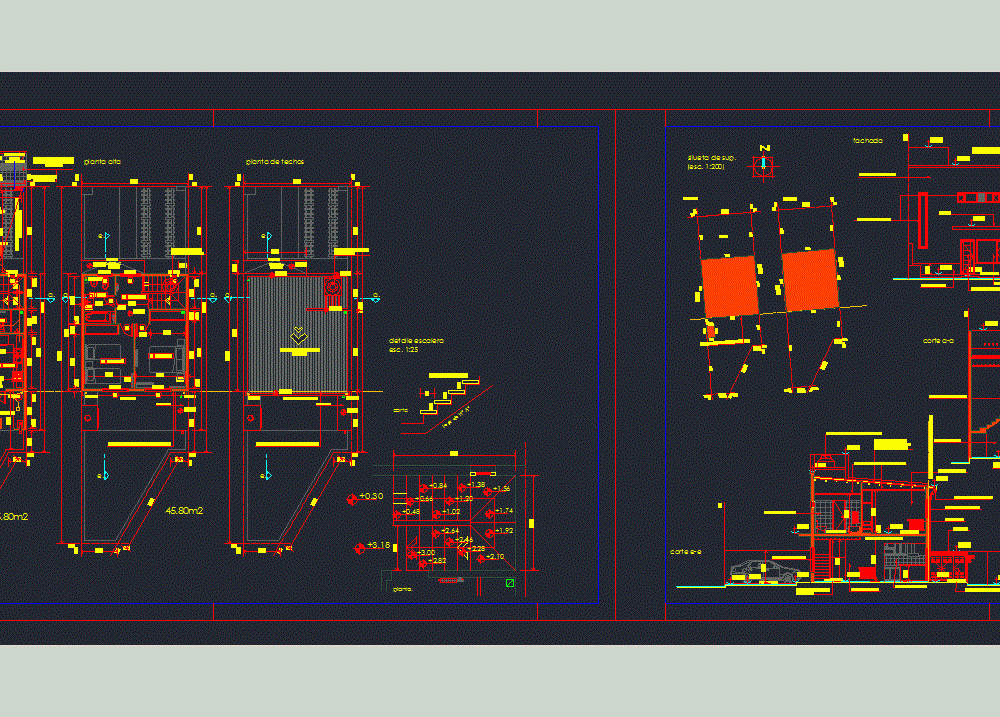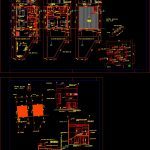ADVERTISEMENT

ADVERTISEMENT
Single Family Home DWG Section for AutoCAD
Duplex house – plants – sections – Facade
Drawing labels, details, and other text information extracted from the CAD file (Translated from Spanish):
facade, ground floor, em., lm., patio-absorbent-ground, proy. eave, parking module, master key and regulatory meter., proy. ceiling, cuneta cord, vehicular access, pedestrian access, upper floor, free esc., zinc rain gutter, roof plant, pedada de ceramico., slab of h º a º, plant., cut, cut aa, cut ee, drains zinc pluvial, ceramic coating, ceramic floor, suspended ceiling of plaster, plaster ceiling applied, washed stone, prepainted sheet metal doors, ceramic slab, color aluminum carpentry, interior doors type plate, injected sheet door, cement plinth, plastic coating color, venetian mosaic siding type murvi
Raw text data extracted from CAD file:
| Language | Spanish |
| Drawing Type | Section |
| Category | House |
| Additional Screenshots |
 |
| File Type | dwg |
| Materials | Aluminum, Plastic, Other |
| Measurement Units | Metric |
| Footprint Area | |
| Building Features | Garden / Park, Deck / Patio, Parking |
| Tags | apartamento, apartment, appartement, aufenthalt, autocad, casa, chalet, duplex, dwelling unit, DWG, facade, Family, haus, home, house, logement, maison, plants, residên, residence, section, sections, single, unidade de moradia, villa, vivenda, wohnung, wohnung einheit |
ADVERTISEMENT
