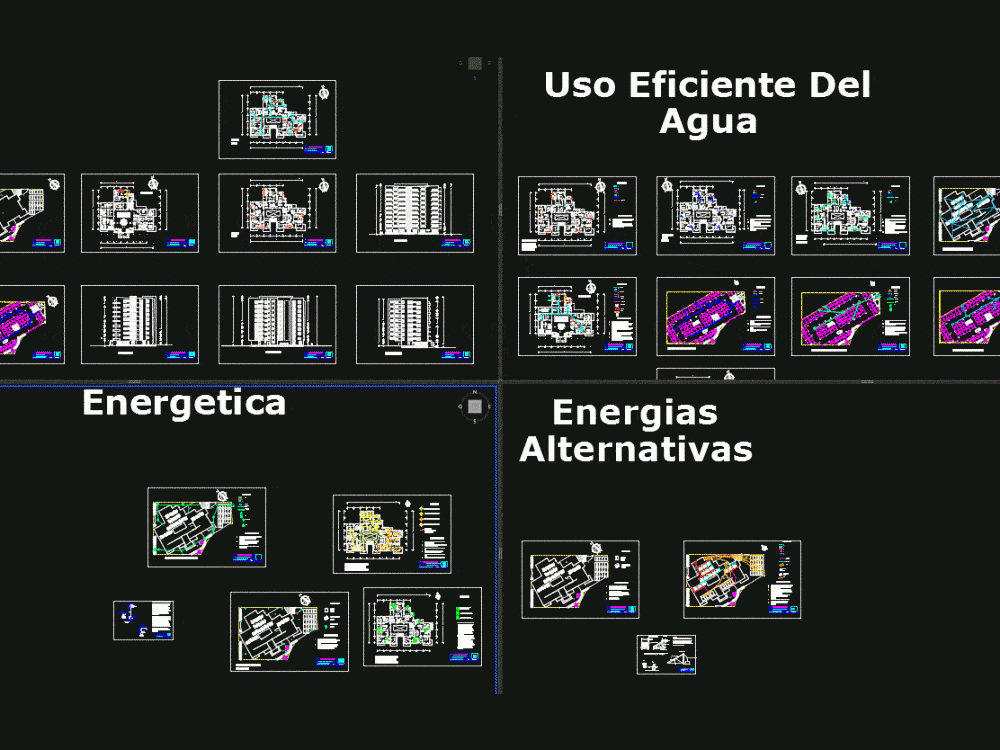
Sustainable Condo DWG Block for AutoCAD
Facilities department 10 levels shown; defined by each sustainable criterion. disaggregating health facilities; hydraulic and electrical
Drawing labels, details, and other text information extracted from the CAD file (Translated from Spanish):
pressure switch and pressure gauge, damper valve, pumping equipment, reference mark, hydropneumatic tank, ppl bedroom, dressing room, bathroom, bedroom, dining room, kitchen, living room, patio, elevators, hallway, first level, parking, course, theme, floor plan, scale, floor plan, date, parking plant, architectural floor, assembly plant, residential condominium, design workshop vi, omar alejandro olvera sanchez, massage area, whirlpool, reception, gym, cardio, lockers reception gym, laundry, reception laundry, indoor garden, lobby, office maintenance, boardroom, man bathrooms, women bathroom, quartermaster, machine room, maneuvering area, access, ground floor, septic, emergency exit, terrace, tv room, warehouse , cistern area for rainwater collection and javonosas, south facade, east facade, north facade, west facade, bac, black water pretreatment, sac, alternative energies, business management seminar, cfe outlet, cen tro of cargo, saf, bap, ban, low, collection and storage of rainwater, general specifications, efficient use of water, plant, s ”, ventilation, grid, gravel, carbon, sand, section, camera a, camera b , pre-treatment pit, outlet to general network, filling line., breathing, vacuum tubes, aluminum support, hydropneumatic with pumps, black water system, javonosas water installation, simbology, specifications, water conduction line hot water system, sewage line, rainwater installation, javonosas water pipe line, black water pipeline, rainwater pipeline, slopes for collection, driving line of sewage water by floor, line of conduction of javonosas waters by floor, line of conduction of rain water by ground, registry, baf, boiler for capturing of hot water, center of load, pump, pump, saj, sap , water rises for irrigation, black water rises, javonous water rises, hot water goes down, javonous water rises for irrigation, hot water rises, cold water goes down, cold water rises, programmed sprinkler, nose wash, programmed irrigation system, energetic efficiency , solar cell, solar heater, efficient furniture in bathrooms and installation of energy saving bulbs, hot water line for roof, cold water line for roof, energy regulation boxes, electric power cables, efficient use of energy, lamp with solar cell, photovoltaic cells, aluminum base, electricity conductor, energy regulator, solar cells, photobolic lighting system, solar lamp, saving key urrea brand, low consumption sanitary brand helvex, public use, low consumption sanitary brand helvex, for private use, key with low consumption sensor, Urrea brand, solar cells. solar energy system, to transform it to electrical energy, its installation is cimple solar cells are connected to a load center, which is connected to cfe, due to if there is not enough power, and so power the building with the public network. solar heater.- water heating system, with the capture of heat from solar energy, is a system consisting of storage tank, vacuum tubes, aluminum support. the installation of the solar heater must consist of a filling system, this can be by gravity or by pumping, the aluminum support is armed which will hold the tank and the vacuum tubes, for the placement of the tubes, it is necessary to place Liquid javon at the ends of the tubes so that they have a better penetration into the tank. pumping system which consists of pumps and a hydropneumatic.
Raw text data extracted from CAD file:
| Language | Spanish |
| Drawing Type | Block |
| Category | Condominium |
| Additional Screenshots |
 |
| File Type | dwg |
| Materials | Aluminum, Other |
| Measurement Units | Metric |
| Footprint Area | |
| Building Features | Garden / Park, Pool, Deck / Patio, Elevator, Parking |
| Tags | apartment, autocad, block, building, condo, defined, department, DWG, eigenverantwortung, facilities, Family, group home, grup, health, levels, mehrfamilien, multi, multifamily housing, ownership, partnerschaft, partnership, shown, sustainability, sustainable |

