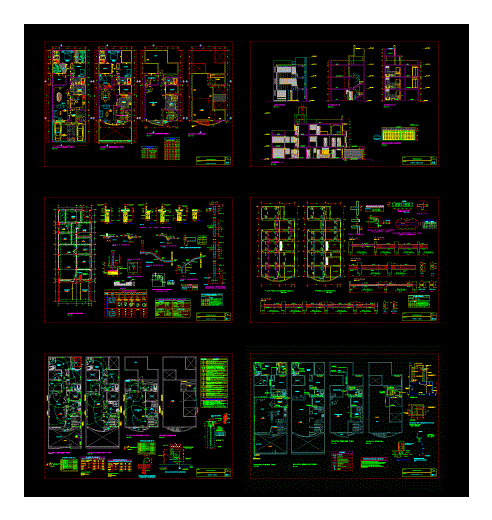ADVERTISEMENT

ADVERTISEMENT
Two Family House DWG Full Project for AutoCAD
Complete project with architectural plans; structures; electrical and plumbing. 3 storey house – flat on the 1st (2 bedrooms, kitchen with dining room) and duplex on 2nd and 3rd (3 bedrooms and service ct.). Facade with curved wall
| Language | Other |
| Drawing Type | Full Project |
| Category | Condominium |
| Additional Screenshots | |
| File Type | dwg |
| Materials | |
| Measurement Units | Metric |
| Footprint Area | |
| Building Features | |
| Tags | apartment, architectural, autocad, building, complete, condo, duplex, DWG, eigenverantwortung, electrical, Family, flat, full, group home, grup, house, mehrfamilien, multi, multifamily housing, ownership, partnerschaft, partnership, plans, plumbing, Project, storey, structures |
ADVERTISEMENT
