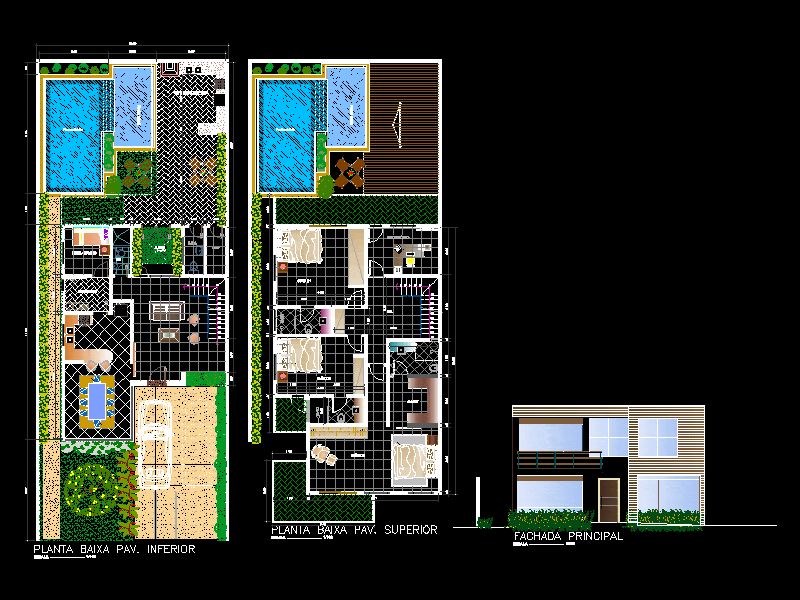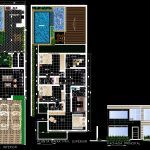ADVERTISEMENT

ADVERTISEMENT
Two Story House DWG Block for AutoCAD
House of 200m2 First Floor consists parking, living – dining room and kitchen, laundry, room service, a large and a small pool, a steakhouse (kitchen area) two on the first floor SS.HH one for indoor housing and one for the pool. The second floor comprises a hall, 1 master bedroom with terrace; SS.HH closet, 2 bedrooms with closet SS.HH, one of them with a small terrace, and the other overlooking the pool, 1 room with estrudio entrance terrace. – Ground – facade –
Drawing labels, details, and other text information extracted from the CAD file (Translated from Portuguese):
bed service, laundry, garden, office, bwc, closet, adult pool, kiddie pool, churaqueira, dep., lav., hall, ground floor pav. bottom, scale, ground floor pav. upper, main facade, tati
Raw text data extracted from CAD file:
| Language | Portuguese |
| Drawing Type | Block |
| Category | House |
| Additional Screenshots |
 |
| File Type | dwg |
| Materials | Other |
| Measurement Units | Metric |
| Footprint Area | |
| Building Features | Garden / Park, Pool, Parking |
| Tags | apartamento, apartment, appartement, aufenthalt, autocad, block, casa, chalet, consists, dining, dwelling unit, DWG, floor, haus, house, kitchen, laundry, living, logement, maison, parking, residên, residence, room, story, unidade de moradia, villa, wohnung, wohnung einheit |
ADVERTISEMENT

